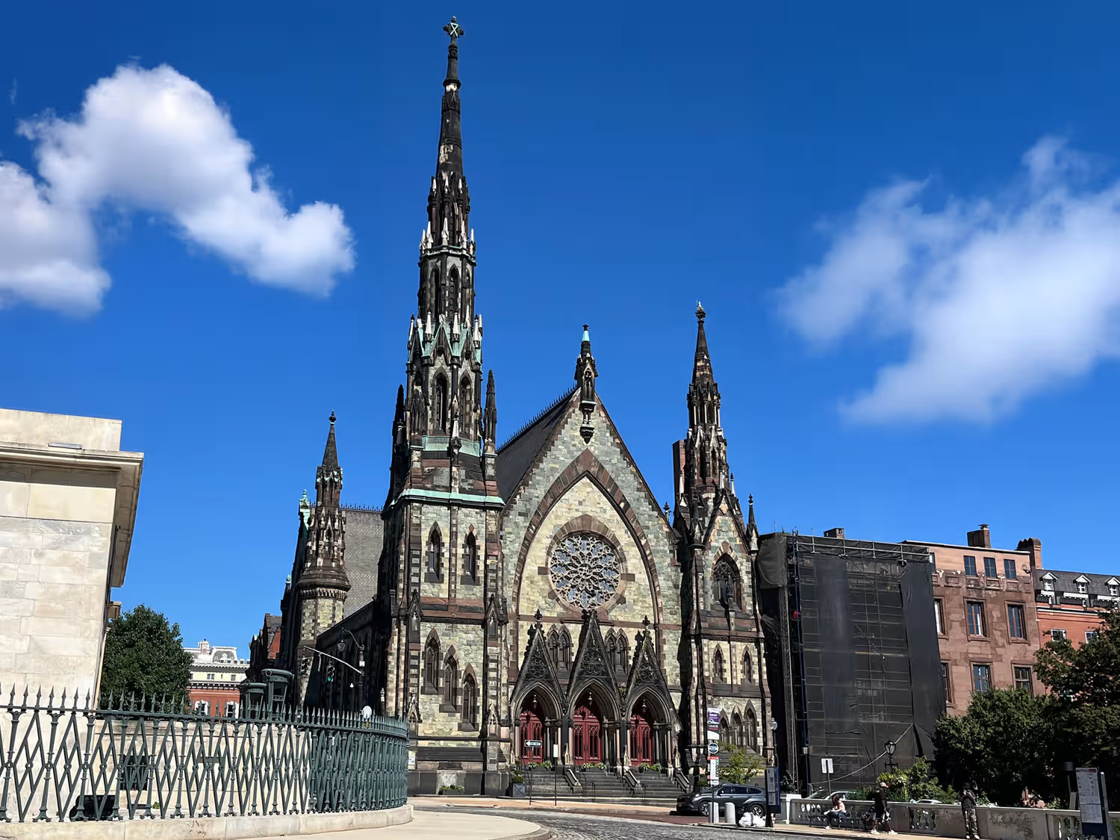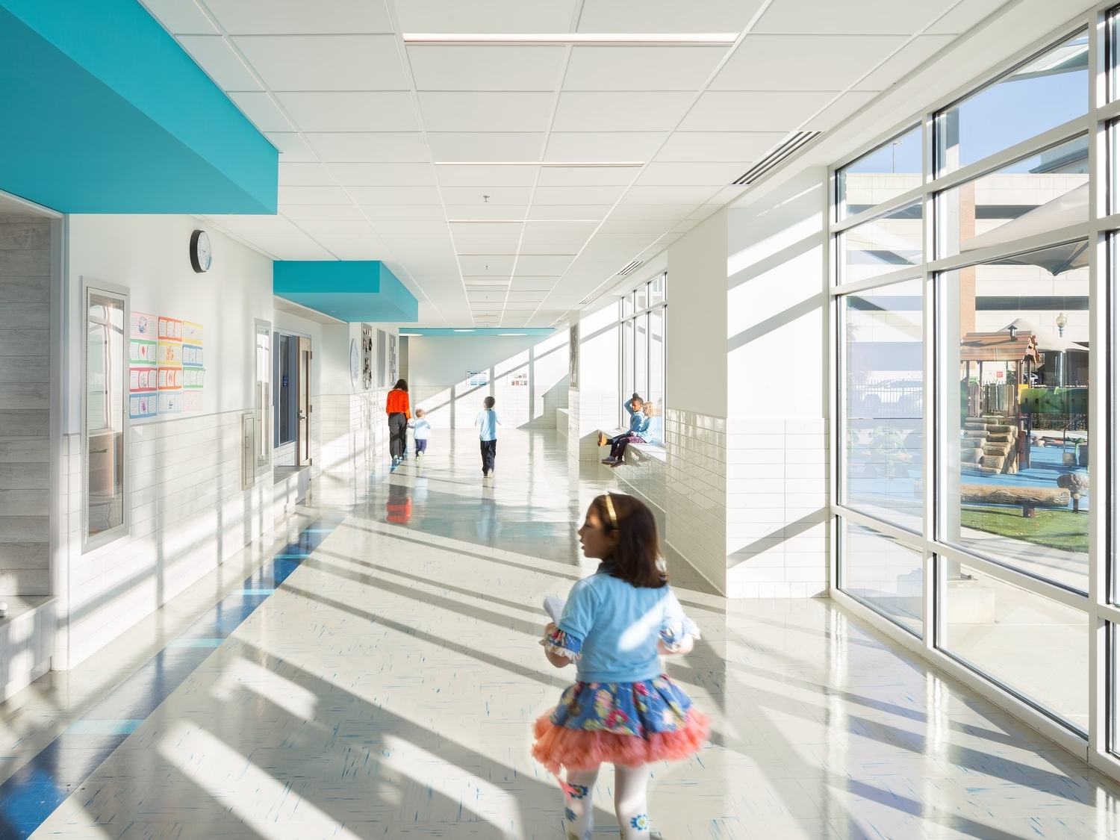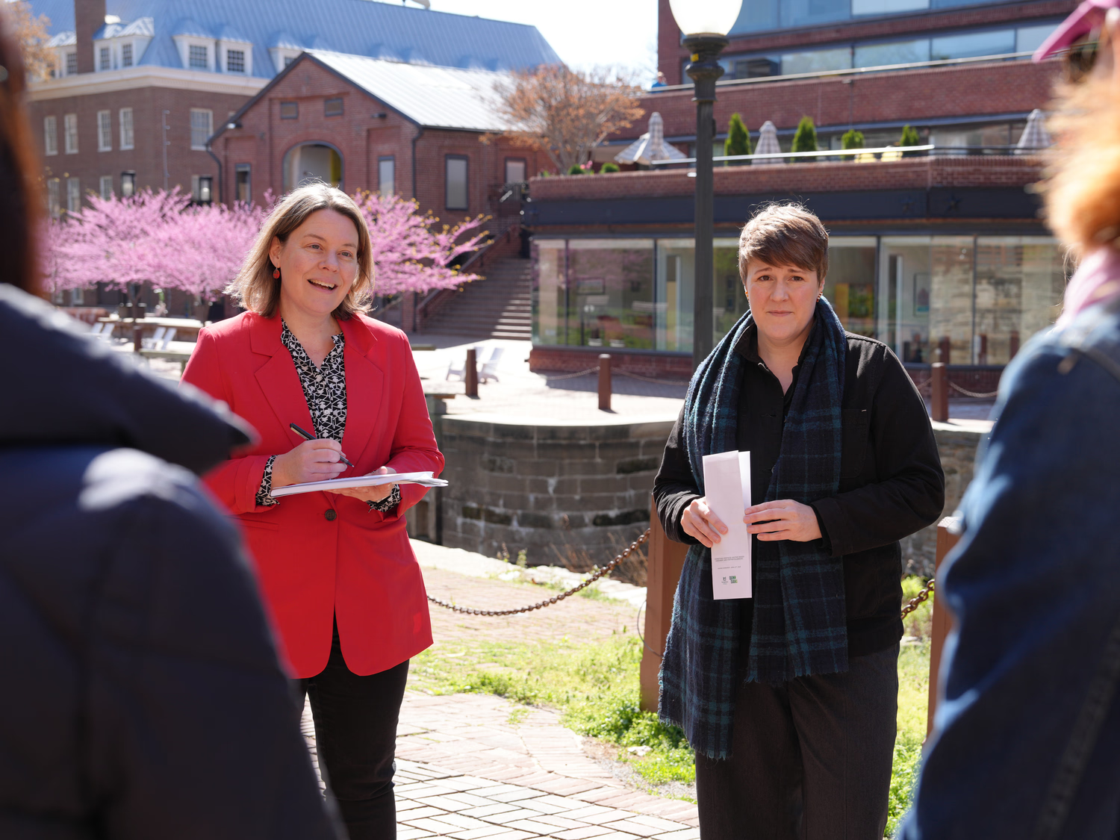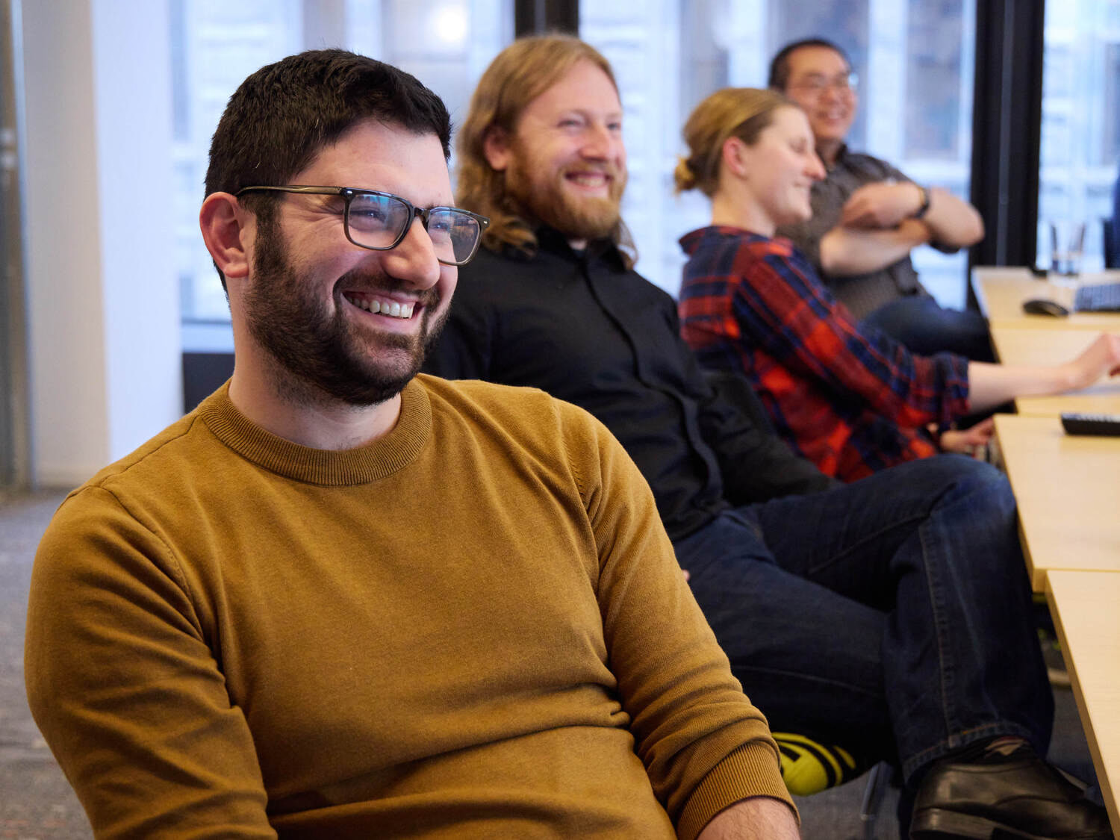Historic structures aren’t the only buildings worth saving. Even when notably deteriorated, an underutilized building has the potential to become a beautiful and functional community asset—even more so than a brand-new structure.
Picture a rundown building in your hometown. What is its style—Victorian? Modernist? Nondescript? What is its (perhaps former) function—a department store? A factory? A parking garage? Now, the most important question: Should it be reused or replaced with a new building?
Our answer is almost always “reused.”
Every existing building has enormous worth as a repository of both embodied carbon and community memory. In light of this value, the decision to demolish-and-replace should never be made lightly. Our message to building owners, developers, and municipalities is this: transformative renovations are not only possible, but better for our environment and our communities than building new.
No matter how your building looks or functions, we’ve done more with less. Let us show you how.

Reasons to Reuse
There are two major benefits of reusing an existing building: avoiding the carbon emissions associated with new construction and preserving the community’s connections to an existing place.
EMBODIED CARBON
The science is clear: to meet our climate goals, we must reduce global carbon emissions. The building industry and our clients largely understand the importance of energy efficiency, which reduces the emissions generated by operating a building. However, embodied carbon—the emissions required to construct a building as well as to extract, produce, and transport the materials that comprise it—is also a crucial piece of the climate puzzle. To decarbonize the building sector, we must address both operational and embodied carbon.
By reusing an existing building and site, we avoid most of the carbon emissions it would take to develop a property and build a new structure. In the last three years alone, Quinn Evans has avoided 205,000 tons of carbon emissions through building reuse; this figure doesn’t even account for the additional emissions that would have been generated by demolishing the existing buildings.

COMMUNITY CONNECTIONS
Memory is strongly tied to place, which is why we can often remember exactly where we were during an important event. Places become sites of memory that inform our individual identity and sense of a shared past, grounding us in the continuum of time. This association is so strong that the razing of a beloved place can be experienced as trauma, a phenomenon the social psychiatrist Mindy Thompson Fullilove has termed “root shock.”
A building doesn’t need to be formally designated as a historic structure, associated with a single important event, or even particularly attractive to be a touchstone for its community. We excel at uncovering and celebrating the community history associated with an existing place, while at the same time revitalizing it for new generations to enjoy.

Look Again
There comes a time in every building’s life when it’s no longer meeting its current owner’s needs. Don’t vacate, renovate! We’ve helped many clients fall back in love with their existing building by addressing their concerns through thoughtful design solutions.
SPACE
Many clients come to us because they have outgrown their existing building (a sign of success!). The good news is that most buildings can be expanded, even if they’re on a tight urban site; we’ve designed additions beside, behind, on top of, and even below existing buildings.
Even better news: sometimes a building doesn’t need to be expanded at all, but rather reorganized to use its existing footprint more effectively. By studying how and when people are using spaces within the building (called a space utilization study), we can reallocate or improve underutilized square footage. Sustainability upgrades can also lead to an increase in occupiable space—a tighter building envelope can lead to smaller, more efficient mechanical systems, freeing up space for other functions.

APPEARANCE
Another reason clients often consider new construction is aesthetics—they may view their current building as utilitarian, outdated, or unattractive. However, "ugliness" can be solved! Every building needs an occasional interior refresh, including new paint and finishes; even a brand-new building will be due for one in a few years. Beyond cosmetic updates, we are adept at designing more intensive interventions such as cutting new window openings to provide more natural light.
Even if we only reuse the structure of an existing building, that’s a big win from an embodied carbon perspective. The production of cement, iron, and steel—the structural components of most buildings—accounts for 13.5% of global carbon emissions. We can always “re-skin” an existing structure by cladding it in new materials—one of the many possibilities of transformative renovation.

ACCESSIBILITY
Most older buildings weren’t designed with accessibility in mind, but we have proven time and again that existing buildings can be adapted to not only remove physical barriers, but to be truly inclusive places that support and celebrate humans in all our diversity. Read “Making Existing Buildings Inclusive for All” by my colleague Megan Tormey, AIA, LEED AP BD+C, to learn about the strategies we use at building entries, restrooms, stages, and more to improve user experiences for everyone.
ENERGY USE
As we’ve seen outlined above, building reuse is inherently sustainable because it avoids the large carbon footprint associated with all-new construction. However, we must also continue to address operational carbon: the ongoing emissions a building produces through its daily functions. Like accessibility, energy efficiency wasn’t a priority for the designers of many older buildings. Building owners have long understood the direct correlation between energy use and operational costs, though, making energy efficiency a key issue for many clients.
By undertaking a deep energy retrofit—tightening a building’s thermal envelope and installing efficient new systems to dramatically decrease its energy use—we can make an existing building just as energy efficient as an all-new structure. Our portfolio contains many examples of existing and historic buildings whose renovation achieved Leadership in Energy and Environmental Design (LEED) certification, a prerequisite for which is optimal energy performance.

COST
In addition to its environmental benefits, renovation also tends to cost less than new construction—even for the adaptive reuse of historic buildings! Every building is different, so we can’t provide a blanket cost comparison for renovation versus new construction—but we can certainly provide a detailed analysis for individual projects.
Due to our deep experience with building reuse (we started out as a historic preservation firm, after all), we understand how construction methods have changed over the years—allowing us to anticipate and budget for potential problem areas. We are also well versed in designing to the requirements of state and federal historic tax credit programs, which can offset rehabilitation costs for buildings constructed as recently as the 1970s.

OPERATIONS
Finally, clients may worry about the impact of renovations on their operations. However, with careful planning, it’s possible to carry out the work while keeping the building operational. Phased and tenant-in-place renovations can incorporate zoned construction and dedicated work hours, allowing clients to continue operations. For example, we developed a detailed phasing plan for the renovation of the National Air and Space Museum that would allow it to remain open to the public throughout the multi-year construction period.
Renewing Forward
Building reuse has resounding benefits at many levels, from preserving a community's sense of place to fighting global climate change. As experts in the transformation of existing places, we see the potential in every building, and we can often show examples of similar projects from our portfolio to help clients and communities envision what’s possible.
Reusing an existing building isn’t just a practical choice, it’s a meaningful one—one that honors the past, serves the present, and contributes to a sustainable future.


.avif)





