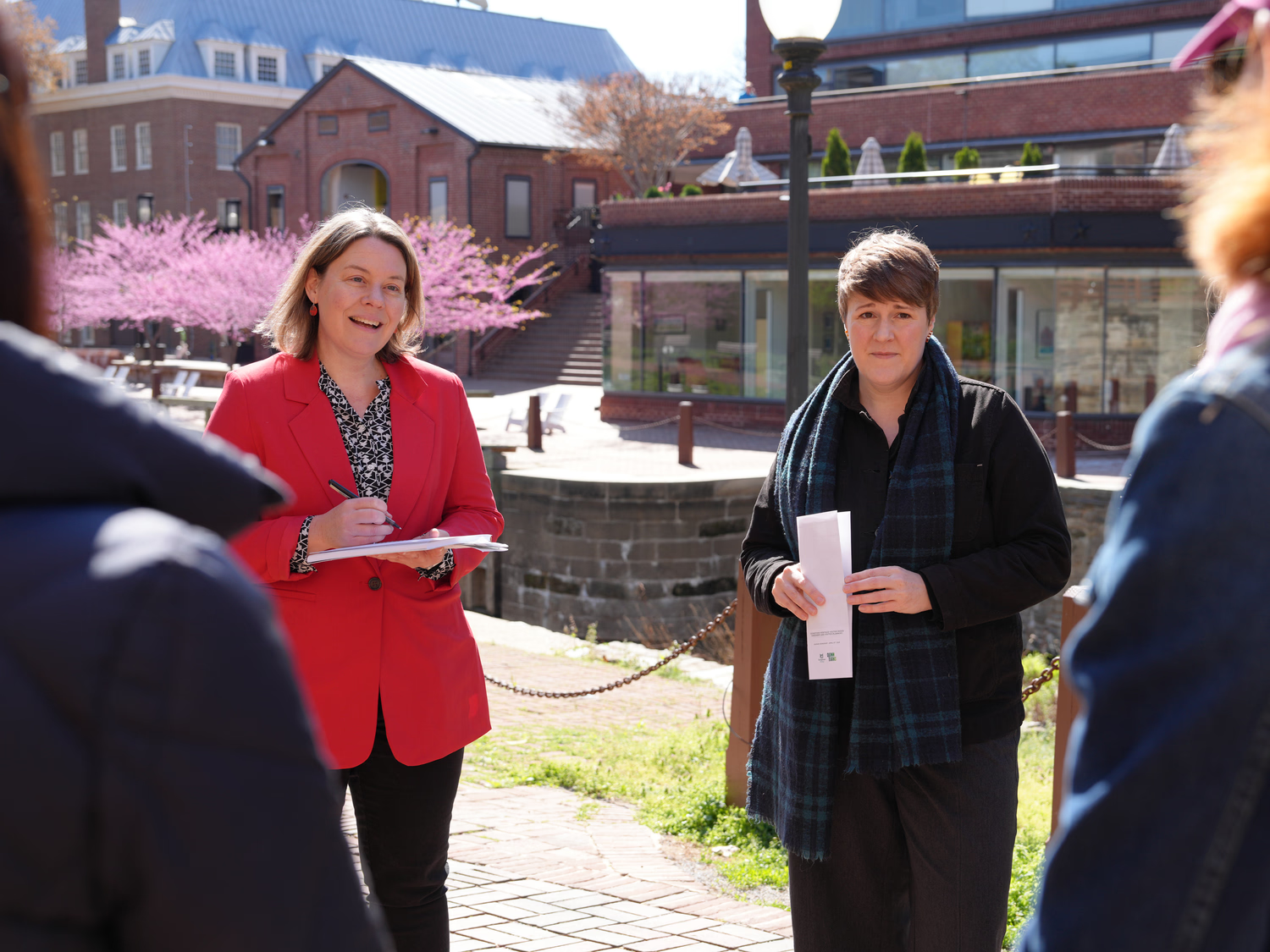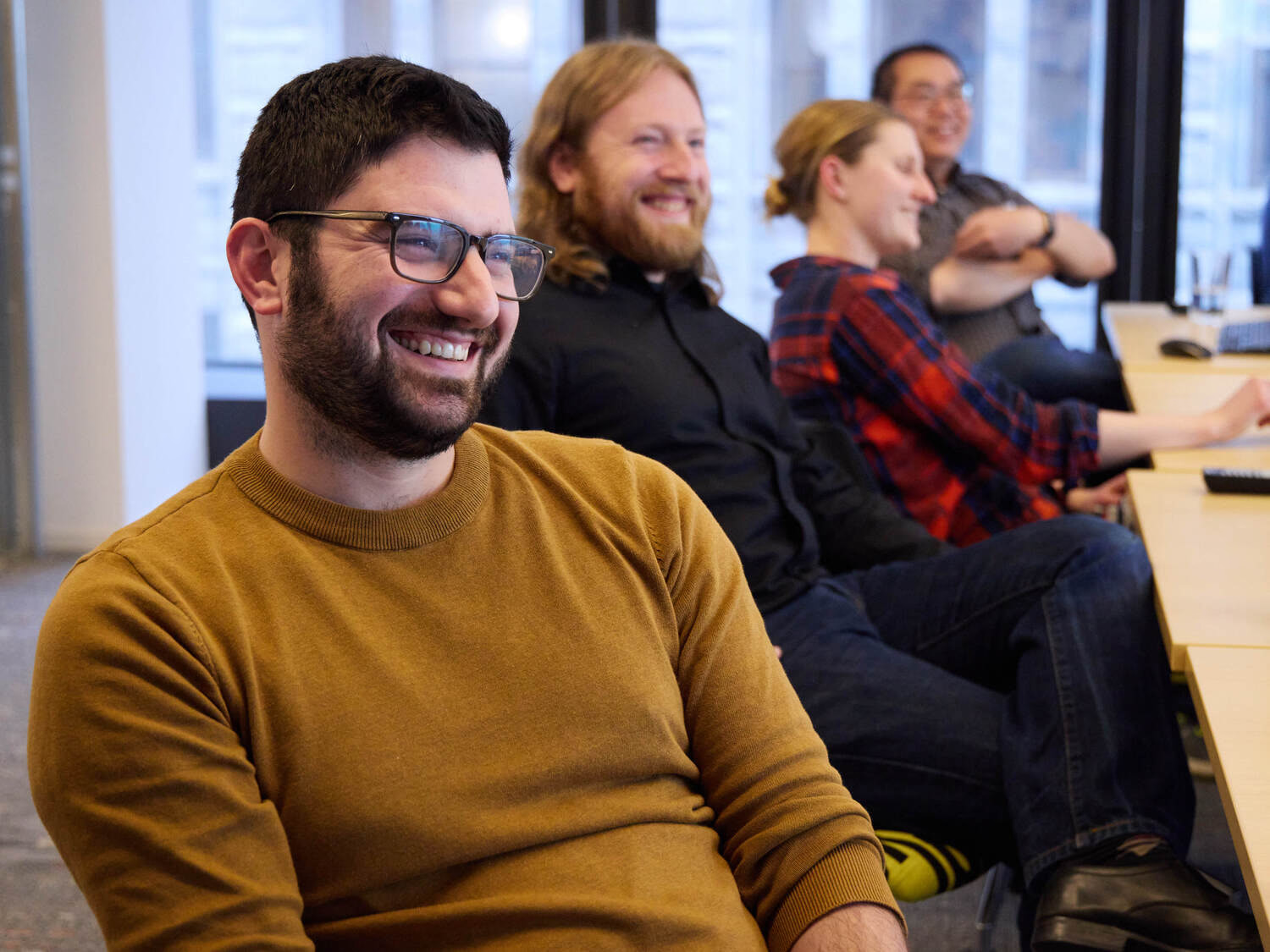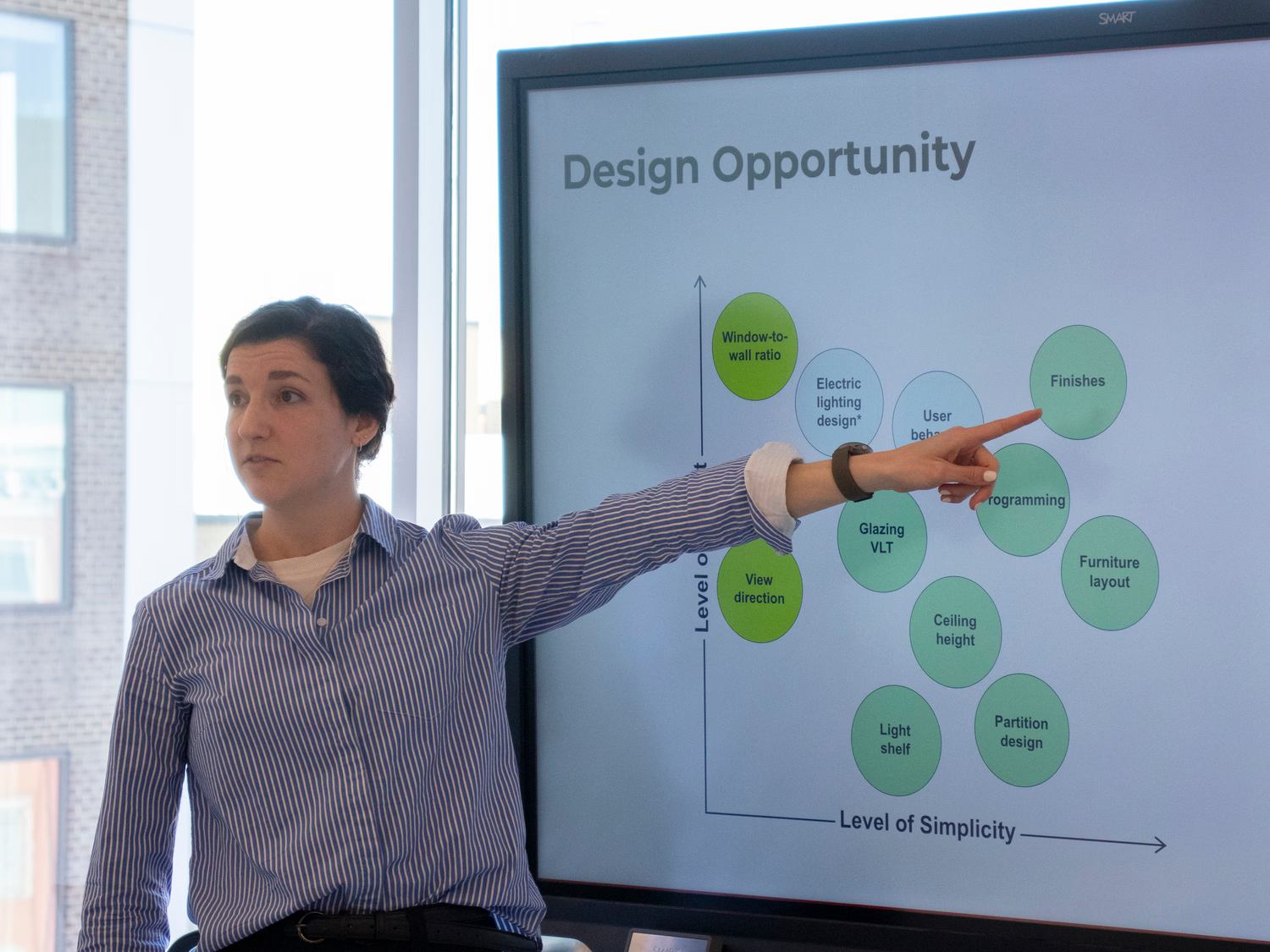Adaptive reuse is a transformative approach that allows us to preserve existing buildings while addressing contemporary needs. However, for Quinn Evans, adaptive reuse is about more than maintaining the structure of a building—it’s about evolving and extending the narrative of a place, making the past relevant to the present and future.
This emphasis on storytelling informs and connects every aspect of our adaptive reuse projects. Each building holds a unique story, and our role is to listen, interpret, and continue that narrative. For us, storytelling is how we combine historical research, community engagement, and architectural design to connect the renewed building with an emotional and cultural resonance.

The Power of Narrative in Architecture
When architects and designers approach adaptive reuse, we aren’t just working with bricks and mortar—we’re engaging with layers of history, community memory, and cultural identity. Looking through a storytelling lens means that every design decision is shaped by an overarching narrative, which helps connect design choices in a coherent, meaningful way. Storytelling provides the rationale and context for how and why each part of the design comes together, bringing an intent and purpose to the design process.
Storytelling also encourages us to “listen to the building”—to go beyond functional renovations by finding creative solutions that highlight and celebrate historic fabric. This might involve preserving architectural details, repurposing materials, or incorporating historic elements into the new design. The result is a thoughtful dialogue between past and present that enriches the future, making each adaptive reuse project not just a renovation, but a continuation of the building’s evolving story.

It Starts with Listening to the Building
As my colleague Nakita Reed is fond of saying, “Preservation is a present conversation with our past about our future.” At Quinn Evans, this conversation starts with us listening to both the building and the people who have experienced it.
Each structure holds a unique narrative, shaped by its architectural features, its location, and its role in the community. This story informs how the building will evolve in its next chapter.
We start by examining architectural elements, materials, and historical design choices to understand the building’s original purpose and the story it was built to tell. Each unique feature becomes a key element in the narrative, shaping how the building’s history will be integrated into its future use. Historical research also plays a crucial role as we piece together the building’s previous uses, notable occupants, and significant events. Recognizing that every building has multiple stories to tell, we try to carefully balance narratives in the final design.
Our approach can lead to unexpected and innovative solutions. What might begin as a simple renovation project can evolve, through community engagement and storytelling, into a multi-functional space that serves various community needs while honoring its historical significance.
For instance, at the 7.Liv project in Detroit, the reuse of a mid-century modern retail anchor on Detroit’s historic Avenue of Fashion preserved a piece of local architectural and commercial history. The project seamlessly blends old and new, preserving the building's historic façade while introducing a modern two-story addition that maintains the property's retail legacy and helps tell the story of its commercial past. Meanwhile, apartments above cater to a growing student population in the area, reflecting the neighborhood’s changing demographics. By prioritizing a walkable, engaging urban environment, 7.Liv is also contributing to the revitalization of the Avenue of Fashion and the surrounding neighborhood.

image_compare

Community Engagement and Collective Memory
Adaptive reuse through this lens is about more than preserving physical structures; it’s about maintaining and strengthening the emotional and cultural ties that bind a building to its community. Weaving the stories of a building into its new use allows adaptive reuse projects to foster a deep sense of belonging and continuity.
Our commitment to community engagement is integral to this storytelling approach. We act as facilitators, gathering insights from people who have lived or worked in the building’s vicinity, tapping into the collective memory that shapes its identity.
This process helps us define the cultural and emotional significance of a space, ensuring that its future use will resonate with the community it serves. By incorporating these perspectives, we aim to ensure that the resulting design is not just functional but emotionally meaningful.
Take the Packing House, where we transformed a disused cannery in Cambridge, Maryland, into offices, a shared-use commercial kitchen for startup food businesses, and multipurpose rooms for community events while retaining its industrial architecture. The renovation allows its story as a site connected with food production to endure while new occupants feel the echoes of its past, reinforcing a sense of place and identity that goes beyond the retained industrial aesthetics.

Our approach is to invite communities to engage with a building's history while imagining its future potential, fostering a sense of belonging and collective ownership.
Revitalizing Neighborhoods and Cities
We see adaptive reuse as an opportunity to impact not just individual structures, but entire urban landscapes. This is evident in projects like Open Works, where we transformed a former industrial building into a community-oriented makerspace, supporting the organization’s mission to make tools and technology accessible to everyone—particularly the artisans and entrepreneurs who are remaking the local economy. Since its opening, Open Works has anchored a significant neighborhood transition and helped renew Baltimore’s proud legacy as a center of innovation and manufacturing.

image_compare

Adaptive reuse projects can also add to the story of urban revival in cities that have experienced decline. The transformation of Michigan Central Station in Detroit is an example of this story of rebirth and renewal. Once a symbol of Detroit's industrial might and later a haunting reminder of the city's struggles, the station stood abandoned and deteriorating for nearly 40 years. However, through innovative adaptive reuse, this iconic landmark has been reborn as a hub for innovation and a centerpiece of Ford's "City of Tomorrow" initiative. By repurposing the building for offices, public events, and community gatherings, the project has rekindled civic pride and created new opportunities for residents, symbolizing Detroit's journey from industrial decline to a future-focused, innovative urban center.

From Preservation to Legacy
If we want adaptive reuse to not only save the structure of buildings but also to preserve and enhance heritage and identity, storytelling is essential. By embracing a narrative approach, we can create spaces that are not only functional and sustainable but also meaningful and deeply connected to the communities they serve. Through storytelling, each project becomes not just a renovation, but a continuation of the building’s legacy.

.avif)





