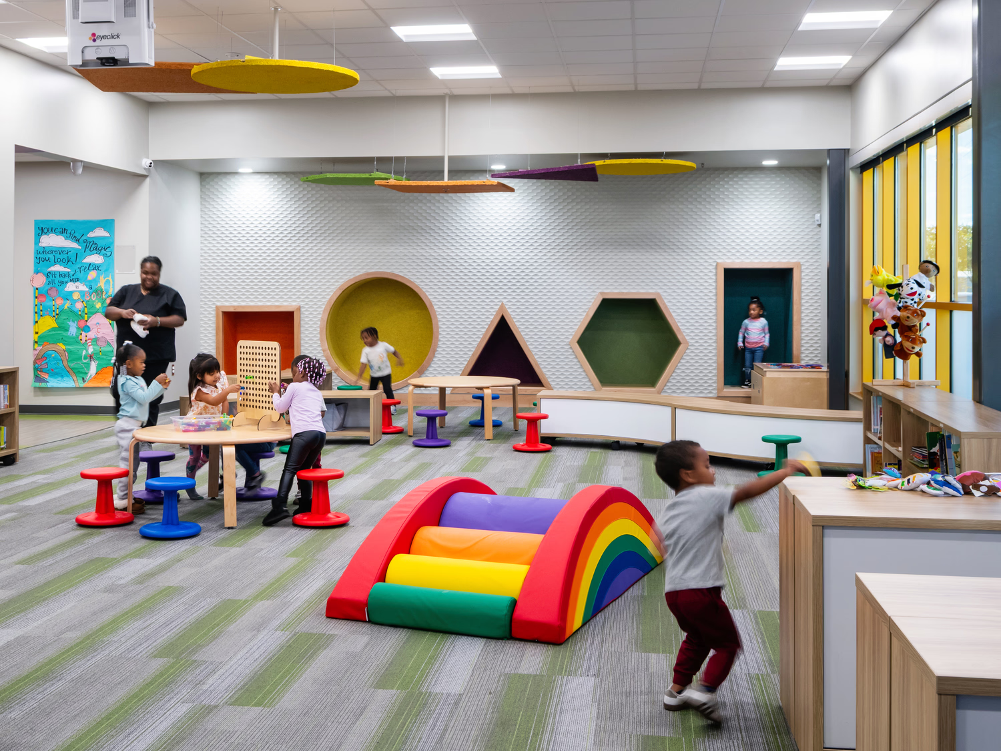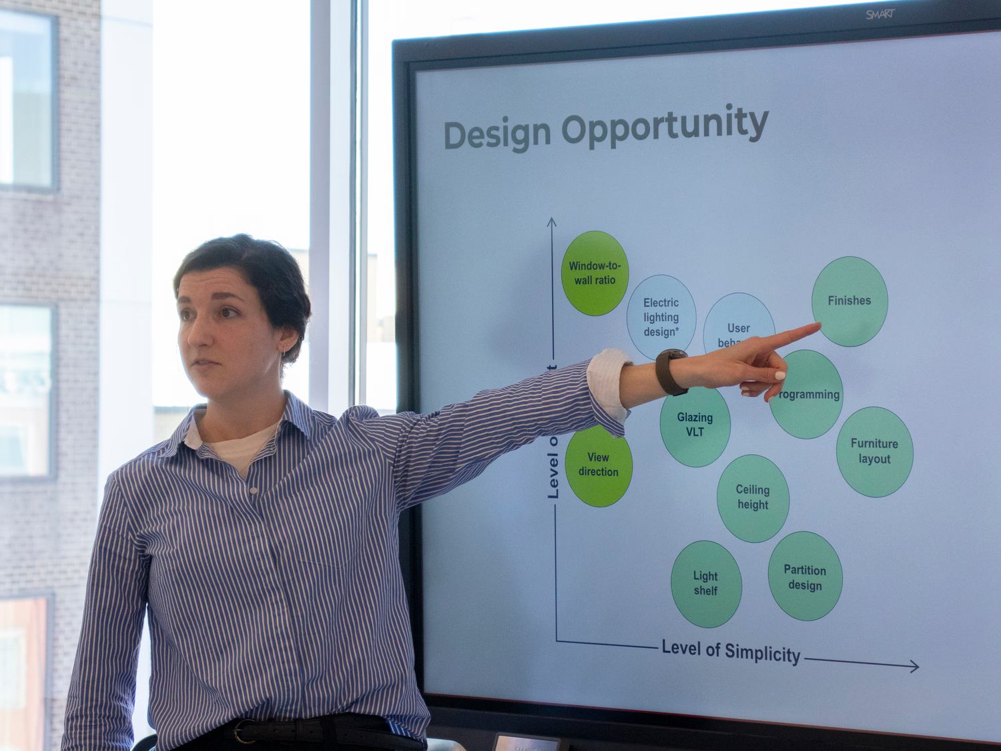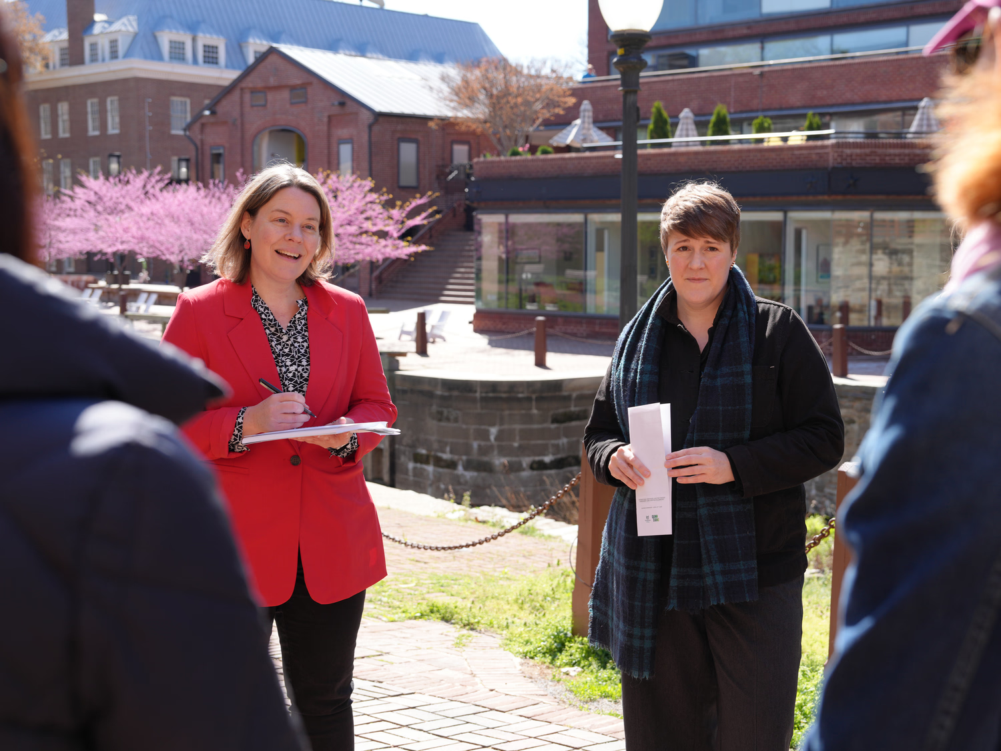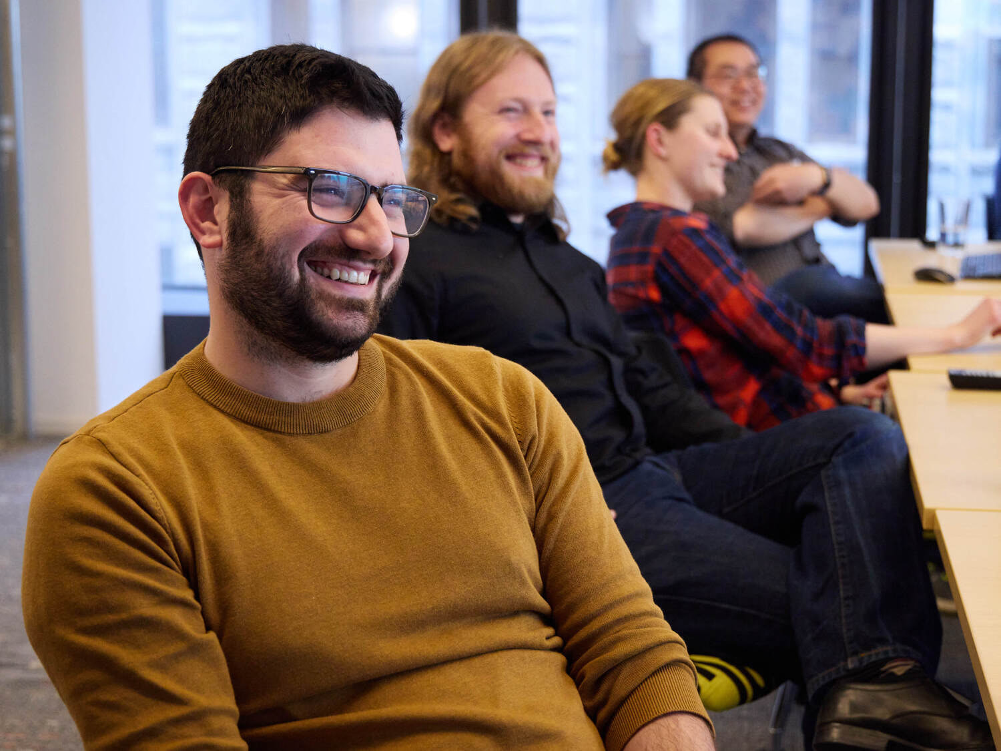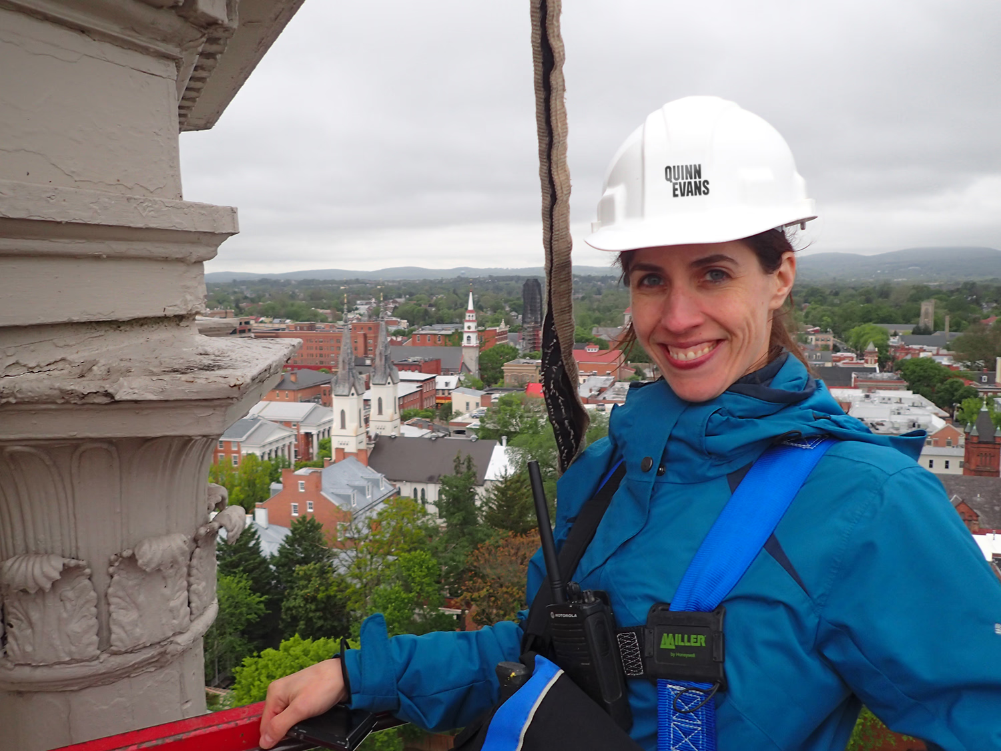At Quinn Evans, we believe that the true power of design lies not just in creating beautiful spaces but in shaping environments that welcome and uplift everyone. We know that architecture can either open doors or shut people out, which is why inclusive design is at the core of everything we do.
Inclusive design in architecture goes beyond aesthetics and functionality; it's about creating environments that serve the diverse needs of all people, regardless of their physical, cognitive, or sensory abilities. For us, it's about crafting places that respond to human diversity in a way that allows everyone to thrive.

The Philosophy of Inclusive Design
Inclusive design is related to the concepts of accessibility and universal design but goes further by intentionally focusing on responding to the full spectrum of the human experience.
Accessibility often refers to meeting specific technical standards, such as those in the Americans with Disabilities Act (ADA), to ensure that buildings provide physical access for individuals with disabilities. This includes features like ramps, elevators, and designated parking spaces.
Universal design, meanwhile, aims to create spaces that can be used by the greatest number of people, regardless of ability, through features like wide corridors or step-free entrances. It takes a pragmatic approach that focuses on making environments functional for all without the need for adaptation or specialized design.
Inclusive design goes beyond the mandate of the ADA and deeper than the one-size-fits-all approach of universal design to consider not just physical barriers but also the social, cultural, and physiological barriers that can prevent people from fully engaging with a space. It's about going beyond compliance and checklists to ask, "What do the people using this space truly need? And, who isn’t currently using this space because its design excludes them?" It emphasizes the importance of empathy, sensitivity, and community engagement in the design process so that age, gender, race, religion, neurodiversity, and sensory and cognitive differences can be considered and accommodated.

Supporting Diverse Human Needs
Inclusive design encourages us, as architects, to create spaces that are not only functional but also foster a sense of belonging and respect. The goal is to ensure everyone can navigate and enjoy these spaces with ease and dignity, regardless of their abilities.
At the core of inclusive design is a commitment to understanding and integrating the needs of the communities that will inhabit, visit, or use the spaces we create. Beyond technical specifications or standardized guidelines, it's about fostering a deep connection with the people who will interact with these environments and designing spaces that offer equal access, dignity, and respect to every individual.
For example, our current project at the Maryland School for the Deaf—the renovation of the Veditz Vocational Building—follows Gallaudet University’s DeafSpace Guidelines, which we helped develop while working on Gallaudet projects like the Living and Learning Residence Hall and have been adopted by the wider Deaf community. The guidelines promote designs that enrich the sensory world where vision and touch are primary means of spatial awareness and orientation. In engagement sessions with project stakeholders, we also broadened our understanding of how color and natural light in combination with various skin tones impact and affect Dear users’ visual-kinetic mode of communication.
The result is a design to modernize the 1975 Veditz Building to create a bright and approachable facility with clear sight lines and transparency, visual communication between the two floors, and an outdoor learning environment that will provide opportunities for educational, social, and communal collaboration.

This attitude of inclusion must be embedded from the very beginning of any project. We work in interdisciplinary teams, drawing on expertise in different skills as well as the different backgrounds and experiences of our team members. We know it's not enough to consider inclusion as an afterthought or just meet minimum requirements—it must be an intentional, iterative process that continuously reflects the community's needs with positive outcomes. Beyond building inclusive project teams, practical steps like hosting frequent stakeholder meetings, engaging with community leaders, and asking thoughtful questions ensure that we include as many voices as we can.
The results speak for themselves. For our major renovation of the National Air and Space Museum, for instance, we consulted experts and conducted research to implement amenities that would offer patrons a more inclusive experience. This led to the creation of the Family Care Suite, which offers privacy and comfort for people with a variety of needs—including nursing parents and people susceptible to overstimulation during a museum visit.
The process doesn't end after initial consultations; ongoing feedback and adjustments throughout the project are crucial to aligning with the community's evolving goals. This iterative approach—rooted in listening, observation, and empathy—allows inclusive design to truly cater to the diverse human experiences that make up our world.
Impact at Every Scale
While inclusive design is often showcased in larger projects, its principles are equally impactful in smaller-scale updates and interventions. We have carried out transformative inclusive design work on existing buildings like the Love Building in Detroit, as well as new construction like the Greenmount Park Apartments in Baltimore, which will include a branch library—bringing city amenities into the heart of a community that has long being underinvested.

But we're equally proud of smaller projects like the Baltimore Museum of Art's all-gender restrooms. Everyone appreciates the privacy of single-user toilet rooms, but especially people who require caregiver assistance or whose gender expression does not match their sex—for whom traditional gang-style bathrooms can feel embarrassing or unsafe.
While designing the Fairfield Library in Henrico, Virginia, we learned that community members often visit libraries in multi-age groups, making it difficult for caregivers to use the computers in the adult area. We collaborated with TMC Furniture to create a custom workstation with an attached play area that we placed in the children’s section.

These examples demonstrate that inclusive design can greatly improve people's experiences and reflect the needs and dignity of all individuals, regardless of the project's size.
The beauty of inclusive design lies in its flexibility. Whether for a national museum, a community hub, or a small part of a large building, the principles remain the same: understanding the community's needs, engaging stakeholders, and removing barriers—physical, cultural, and social. Even small changes, when guided by empathy and inclusion, can dramatically enhance the accessibility and functionality of a space.
Leading the Way
Inclusive design is a collaborative process that brings architects, designers, stakeholders, and the community together to address diverse needs. Inclusive design doesn't happen in a vacuum—it's about engaging with those who will interact with space and those who have a deep understanding of the specific challenges that need to be addressed. This approach leads to innovative solutions that wouldn't be possible without the input of a wide range of voices.
Quinn Evans is a leader in inclusive design, going beyond ADA compliance to tackle wider barriers. Our approach is deeply rooted in community engagement, ensuring that every project reflects the diverse needs of its users. By involving stakeholders throughout the design process, we design spaces that promote dignity and belonging.

