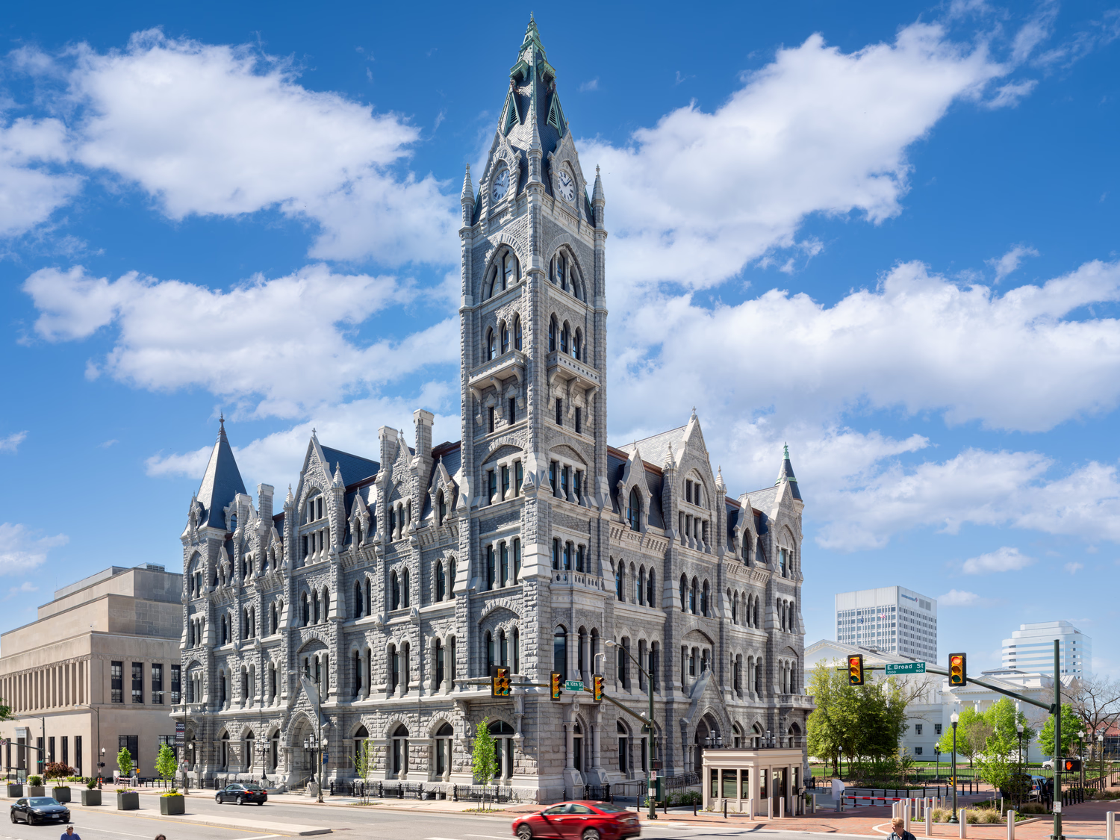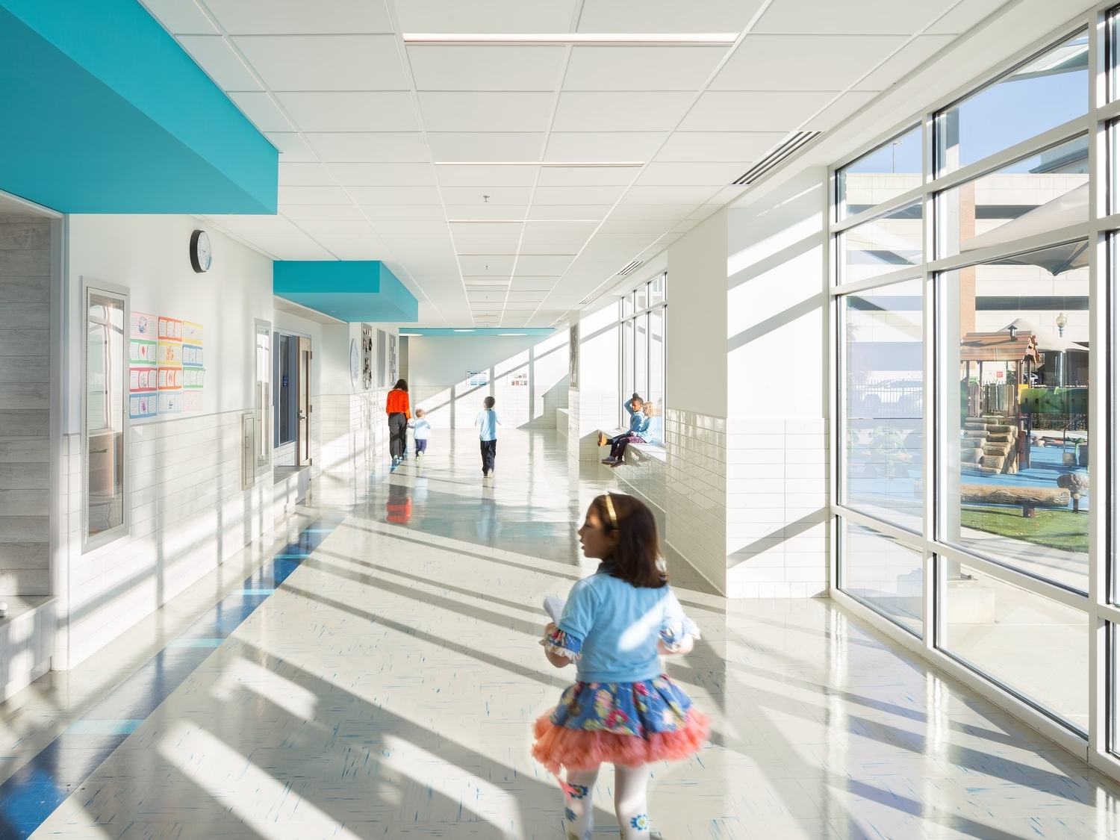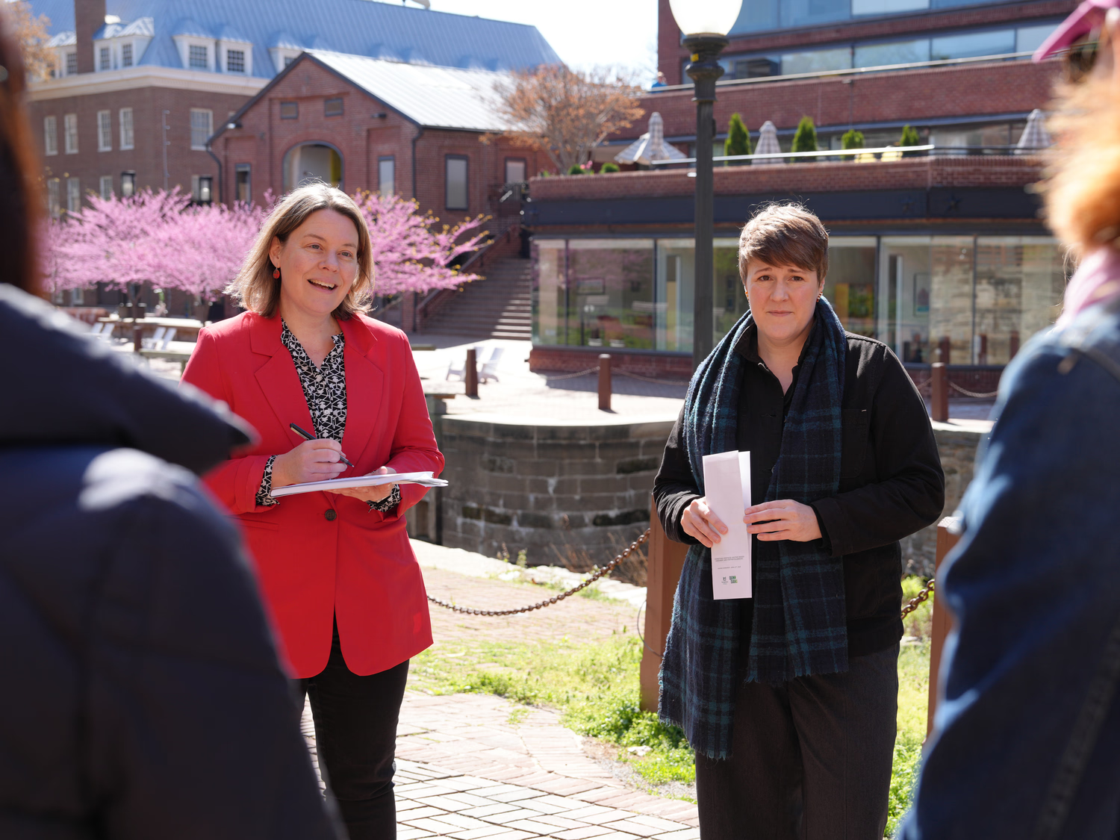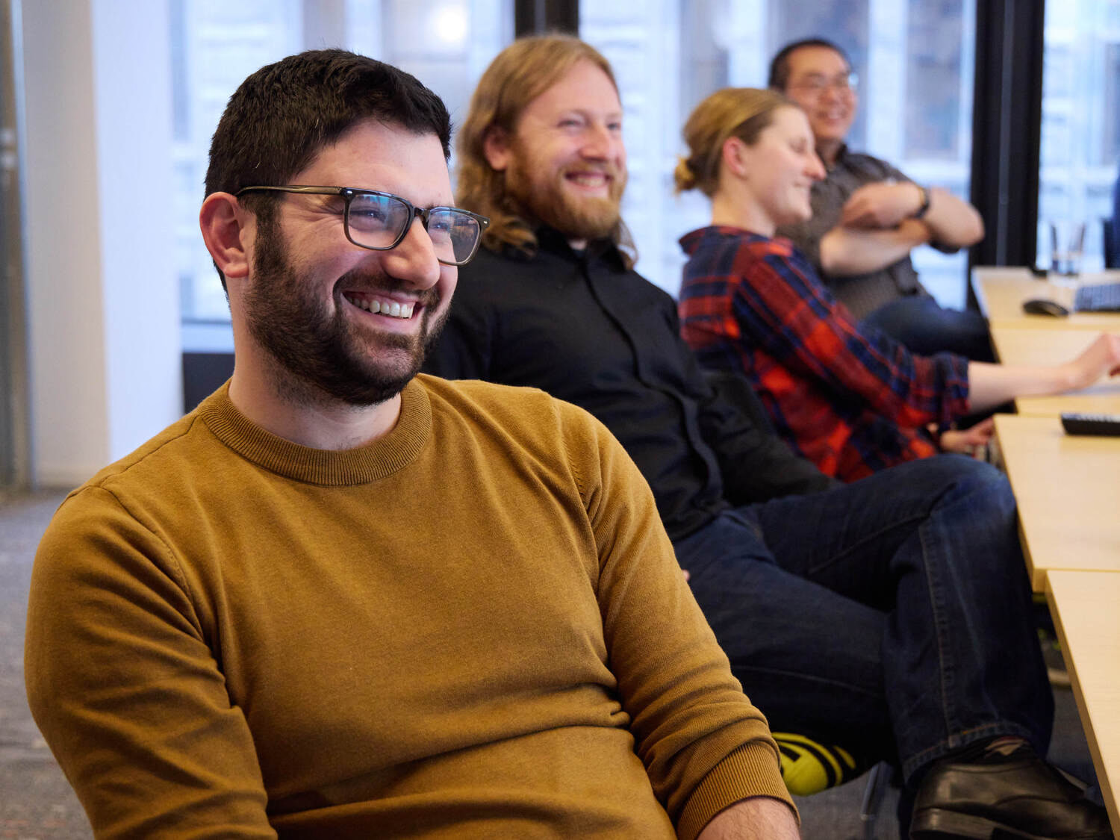The only constant in this world is change. Because we treasure historic buildings and landscapes as sites of community memory, we understand that they must adapt to keep up with the times. Buildings that are loved by the community and function well for today’s needs don’t get knocked down. We revitalize historic places to ensure their continued relevance in the modern world, preserving both their essential character and the embodied carbon they represent.
Our heritage practice embraces the spectrum of preservation planning and design approaches to restore, renew, and transform buildings and landscapes for continued relevance. With a deep understanding of historic materials and construction methods, we are adept at identifying the levels of change and intervention a place can support. As my colleague Ethan Marchant puts it, “We work with historic places, not against them.”
Many people are surprised to learn that buildings constructed as recently as the early 1970s may be considered “historic” and eligible for listing in the National Register of Historic Places. We revitalize properties of all ages, from pre-Columbian Indigenous cultural landscapes to Modern-era towers, to create vibrant places for new generations to enjoy.

Questions That Lead to Solutions
We have long practiced on the leading edge of building reuse. Our portfolio encompasses thousands of examples of renovations. Whether we’re modernizing a place to serve the same purpose better or adapting it for an entirely new use, a series of critical questions guides our renewal approach. Through curiosity and careful listening, we explore and discover the possibilities of place.
WHAT DOES THE COMMUNITY NEED?
The first piece is understanding and defining a use that’s relevant to people’s lives today.
ANN DILCHER, PRINCIPAL AT QUINN EVANS
Whether a project is in the public or private realm, our work begins by developing an understanding of stakeholders’ needs. We build this knowledge through purposeful engagement – bringing stakeholders together to ask how the place can support them.
During engagement sessions for Dorothy I. Height Elementary School, community members told us they wanted the school to have an auditorium as an accessible and safe venue for community events, even though the city’s educational specifications did not call for one. This expressed desire led us to recommend that the city renovate and expand the 1960s building, keeping its existing auditorium, rather than build a new school without one.
Sometimes a community’s needs are less tangible. In listening to stakeholders for a cultural landscape study at Indian Mounds, Indigenous groups told us it pained them to see their ancestors’ burial ground being used as a place for recreation. We worked with them to recommend changes to the landscape and craft a messaging plan that reconceptualizes the site as a cemetery rather than a park.

WHAT NEEDS CAN THE PLACE SUPPORT?
Planning and concepts may define and assess uses and features for consideration. In historically significant buildings, we assess and identify compatible uses for high-character spaces and locate uses that require extensive remodeling in less sensitive areas.
At Allegan District Library, a Carnegie library dating to 1914, stakeholders told us they no longer needed a dedicated reading room, but they did need spaces for gathering and digital learning. We converted the historic reading room to a flexible space for lectures and meetings. The digital media lab, which required the insertion of new technology infrastructure, is located on the lower level.
Newport News’ Huntington School is a beloved community landmark. However, the 1936 building is no longer able to support the functions of a modern middle school. We worked closely with and listened intently to the community in several engagement sessions. It was determined that the best course of action was to relocate Huntington Middle School to a new building; the historic school building would become part of the Huntington Miller Bailey Center, a community center and library.

HOW CAN WE ENHANCE HISTORIC FEATURES?
We always strive to enhance a place’s historic character and fabric. When that character has already been lost to previous renovations, we take steps to restore it.
At the Baltimore Museum of Art’s Nancy Dorman and Stanley Mazaroff Center for the Study of Prints, Drawings and Photographs we uncovered an opening to re-establish original architect John Russell Pope’s intended sightlines across the building. The opening now forms the entrance to the Center’s study room.
Our design for Cristo Rey Richmond High School adapted a 1911 school building to serve Cristo Rey’s innovative work-study model. We removed drop ceilings from a 1986 renovation to restore the historic building’s high ceilings and arched windows.

HOW CAN WE FOSTER ACCESSIBILITY AND INCLUSION?
Historic places were rarely originally conceived and designed with accessibility in mind. We not only make existing places physically accessible but work to achieve truly inclusive designs that support humans in all our diversity.
At the National Air and Space Museum we incorporated a Family Care Suite, a cluster of amenities including nursing rooms, quiet rooms, and a companion care restroom, that supports a range of special needs for visitors of all ages and abilities.
Buildings that have multiple additions or expansions into adjacent spaces often end up with disjointed and misaligned floor levels. As part of our transformation of the Lion Brothers embroidery factory into a commercial office space, we added an elevator that renders all levels accessible.

HOW CAN WE INCORPORATE NEW SYSTEMS?
Depending on a building’s age it may not have been designed to accommodate mechanical heating and cooling or even electrical wiring. With our knowledge of historic construction methods and materials, we know how to incorporate new systems in old buildings.
At the stately Sulgrave Club we inserted fire protection systems seamlessly within the historic fabric. Our detailed survey of the facility identified spaces that could conceal sprinkler heads and piping, emergency lighting, and fire alarm devices with minimal impact.
We used a different strategy at the Henry Ford’s Davidson-Gerson Gallery of Glass, where we left ductwork and piping exposed in keeping with the building’s industrial heritage.

HOW CAN WE INCREASE SUSTAINABILITY?
Historic preservation and sustainability do not need to be at odds. In fact, we recognize them as complementary goals. Older buildings were often designed using sustainable strategies that today are called daylighting and passive design. We find that the key to achieving synergies between sound preservation and building efficiency is to define and plan for both goals from the beginning.
Our renovation of the National Academy of Sciences achieved LEED Gold certification as well as plaudits from the preservation and architectural communities. We introduced a range of high- and low-tech sustainable solutions to reduce the building’s energy consumption, from skylight-integrated photovoltaics and a solar hot water system to simple shades that block direct sunlight.
The Packing House is an adaptive reuse project that is pursuing both LEED Gold certification and historic tax credits. To meet both goals, our creative solutions insert efficient new systems with no disruption to the historic fabric. For example, we located new HVAC equipment on areas of the roof that had fallen in and needed to be rebuilt.

Building for Today and Tomorrow
Our work is rooted in the stewardship of historic places – many of them our nation’s most treasured resources. Our rigorous approach relies on a deep understanding of places and history to preserve, adapt, and manage change sensitively. Whether the project involves restoration or adaptive reuse, we listen to both the building and its stakeholders to formulate enduring designs that ensure vitality and relevance for the future.







