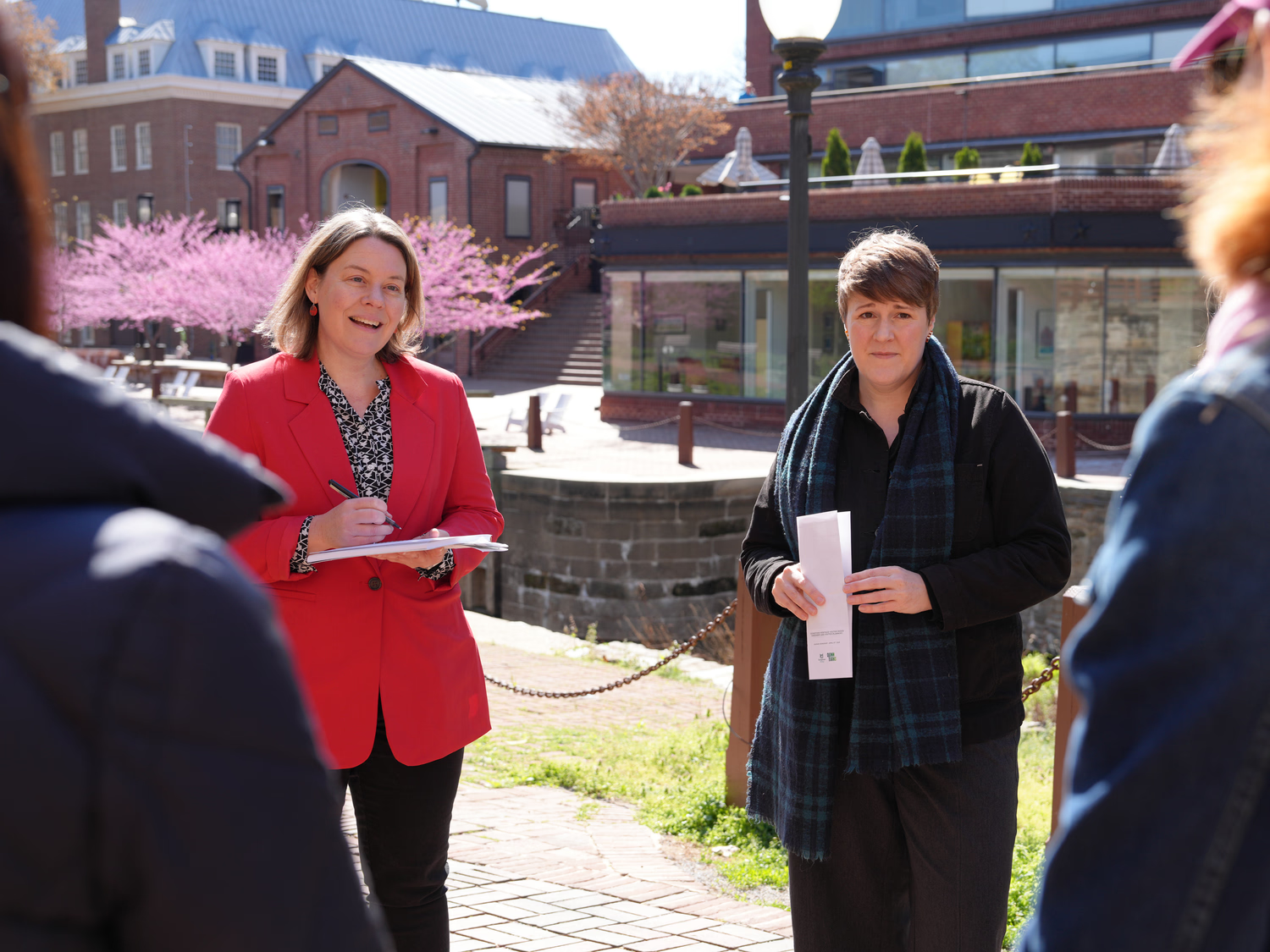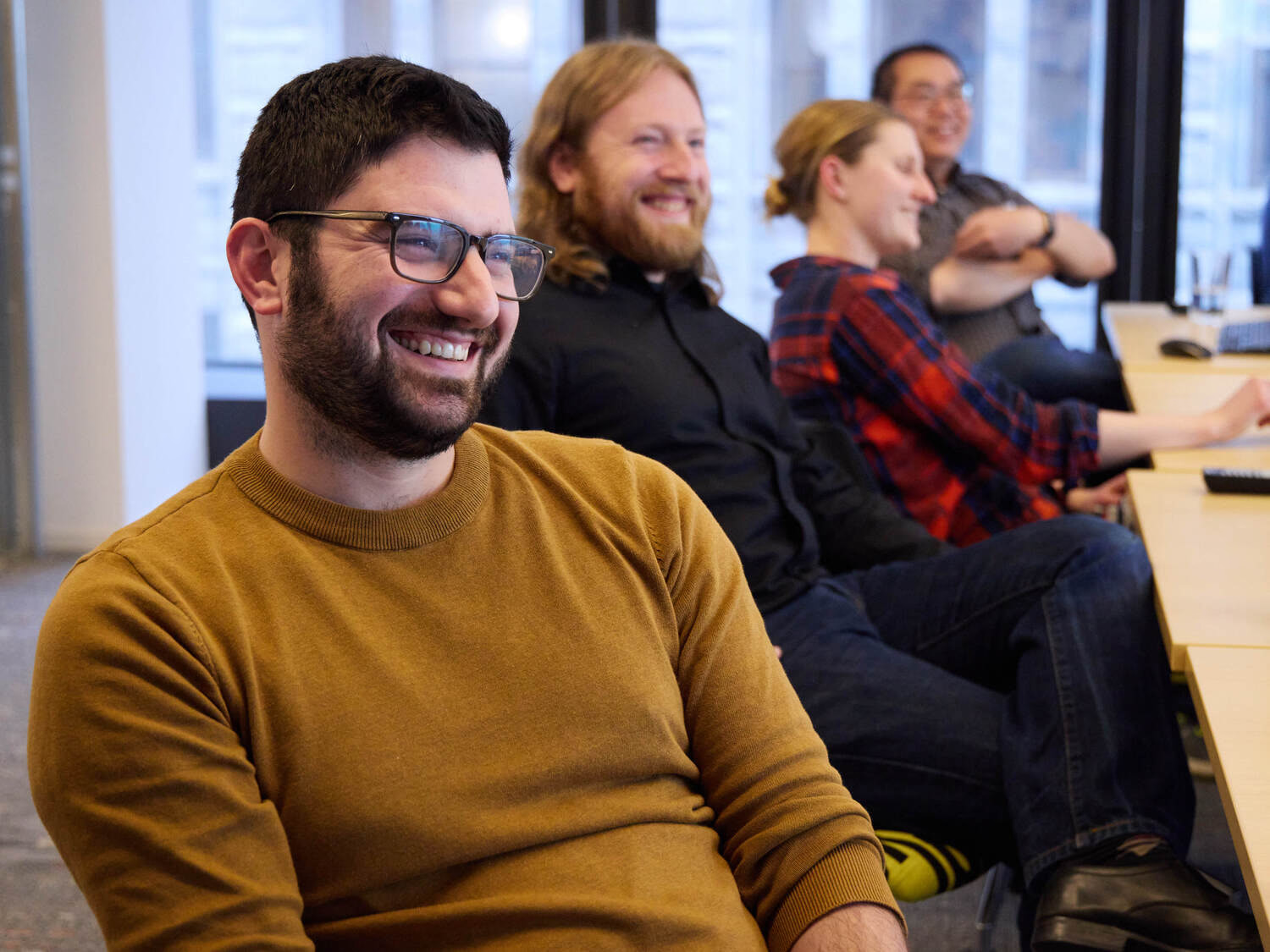What do you do with a Brutalist school building that is beloved within its community but deplored by others? In the case of the Marie H. Reed Community Learning Center in Washington, DC, our solution involved a robust community engagement process and a cutting-edge renovation design that emphasized the building’s strengths to create a 21st century learning and community space.
Architect Jenine Kotob and school principal Katie Lundgren recently presented the Marie Reed Community Learning Center renovation at a joint conference of the Association for Learning Environments (A4LE) Northeast Region and the American Institute of Architects’ Committee on Architecture for Education (AIA CAE). Jenine explains that the conference theme, “Building Community through Education,” was a natural fit for the Marie Reed project because the structure is so intimately connected to its community – in addition to an elementary school, the building houses an aquatic center and tenant spaces for community partners, including a health clinic and an infant daycare, that serve the Adams Morgan neighborhood. “A4LE really gets to the human aspect of learning environments,” Jenine says. “We at Quinn Evans are so focused on the learning that takes place within these spaces, and A4LE also focuses heavily on the people, the students, and the learning.”

Eyesore or Icon?
Brutalism, the mid-20th-century architectural style characterized by the use of raw concrete, has been derided as an austere style that prizes functionality over design. Completed in 1977, the Marie Reed building is Brutalist in style, and before its renovation the structure was suffering from many of the same problems as other buildings of its era: poor air quality and acoustics, and little natural light. In addition, the elementary school program was originally designed as an open-plan school with no individual classrooms – its large, open spaces supported a mid-century educational philosophy which has since fallen out of favor.
When the time came for the Marie Reed building to be either renovated or replaced, many Adams Morgan residents and city officials favored demolishing and replacing the structure with a new building. However, as our team learned during stakeholder engagement sessions, other community members felt a deep attachment to the building. Rather than thinking of it as an eyesore, as many Brutalist structures are viewed today, some residents fondly remembered community activist Marie H. Reed’s efforts to build the school and how modern and forward-thinking the building had been when it opened. As Jenine puts it, “Brutalist architecture has a very readable language where the concrete is-the-structure-is-the-form, and that’s something that becomes a part of people’s memories. Brutalist buildings are still significant for a whole generation.”

A Culture of Family
Stakeholder meetings also revealed that the Marie Reed Elementary School teachers loved the building’s open plan. While open-plan schools have been disparaged for their noisiness, the Marie Reed teachers actually liked the open space – because, Jenine explains, “they were able to cultivate a culture of family.” Even though they had brought in drapes and cubicle partitions to carve out classroom spaces with fewer distractions than the open areas, the teachers valued the sense of openness and connectivity the building provided, which they felt contributed to the school’s unique culture. “They were naming their spaces things like the Living Room,” Jenine says. “They really felt that gathering was crucial to their identity as an educational community.”

Building on Strengths
Having learned how much the community loved the Marie Reed building, our team approached the renovation with the goal of emphasizing the building’s strengths while improving its underperforming aspects – to “leverage the best characteristics of the original building and at the same time adapt the building,” as principal Jeff Luker put it in Architecture DC.
In the elementary school space, the team introduced individual classrooms, which both teachers and administrative staff agreed were necessary to reduce noise levels. However, “what we tried to do in our redesign was to keep central spaces for community gathering in each wing, and then wrap them with classrooms,” says Jenine. Small groups of classrooms are clustered around ten-seat Community Corners, and each of the school’s two wings is centered on an open Learning Commons – one for the library and one for art and science laboratories. The laboratory classrooms looking onto the Learning Commons have glass walls, which maintain the visual connectivity between programs that teachers and students loved from the original building while providing acoustic separation.
The elementary school’s two wings are linked by a large gathering space called the Town Hall, which can accommodate up to three classes at once for shared programming. Located on a bridge over Champlain Street, the Town Hall connects the school’s wings both physically and conceptually. “We wanted to create an amphitheater space in the heart of the school that played to their most important values,” Jenine says.
While the design team retained the feeling of openness and connectivity that had characterized the building’s original design, the renovation included several large changes to make the space function better as a 21st-century learning environment. Chief among these was the introduction of natural light into the building; Brutalist structures are notoriously dark due to their thick walls and small windows, and the Marie Reed building was no exception. We cut large skylights into the ceilings of the two Learning Commons, replaced the entire 18th Street façade with swathes of glazing, and enlarged windows throughout the building.

Embracing the Wider Community
The Marie Reed Community Learning Center, with its elementary school, recreation center, and community partner spaces, was built with the goal of creating connections between Marie Reed Elementary School and the larger Adams Morgan community. However, the building’s original design made the structure look like a concrete fortress, and the asphalt-heavy site design, with few trees and minimal seating, was unwelcoming. Some neighborhood residents didn’t realize the building housed community resources in addition to the school because the entrance for the recreation center and community partner spaces was located underneath the Champlain Street bridge.
We took several steps to make the building more welcoming and accessible to the wider community. The large windows on the 18th Street façade are shaded by a metal screen announcing the building’s name. The elementary school entrance is marked by a new canopy, and the aquatic center and community partners each have separate access points. Prominently situated playground equipment beckons neighborhood children, and new seating and landscaping invites visitors to sit and stay a while. A wheelchair-accessible ramp winds through a bio-retention garden, leading visitors from the plaza down to the aquatic center and sports fields. A sculpture garden will soon showcase pieces by DC artists.
Jenine attributes the Marie Reed project’s success to a robust community engagement process. The School Improvement Team, a ten-person panel of project stakeholders appointed by the DC Department of General Services, “was very active, very engaged, they were always in communication with the broader community.” Additional feedback gleaned from a series of workshops with teachers, staff, and the larger community was indispensable in formulating a renovation design that capitalized on the strengths of the existing building while introducing needed changes that make it function better as a school and as a community resource.
Community Impact
During the A4LE presentation, Principal Lundgren noted that since Marie Reed Elementary School reopened post-renovation it has attracted attention from neighborhood families who weren't previously interested in sending their children to public schools. The Marie H. Reed Community Learning Center finally has a building that matches its staff’s aspirations to be a true community resource: a neighborhood elementary school with a diverse student body, welcoming public recreational amenities, and a hub for organizations that serve Adams Morgan residents.






