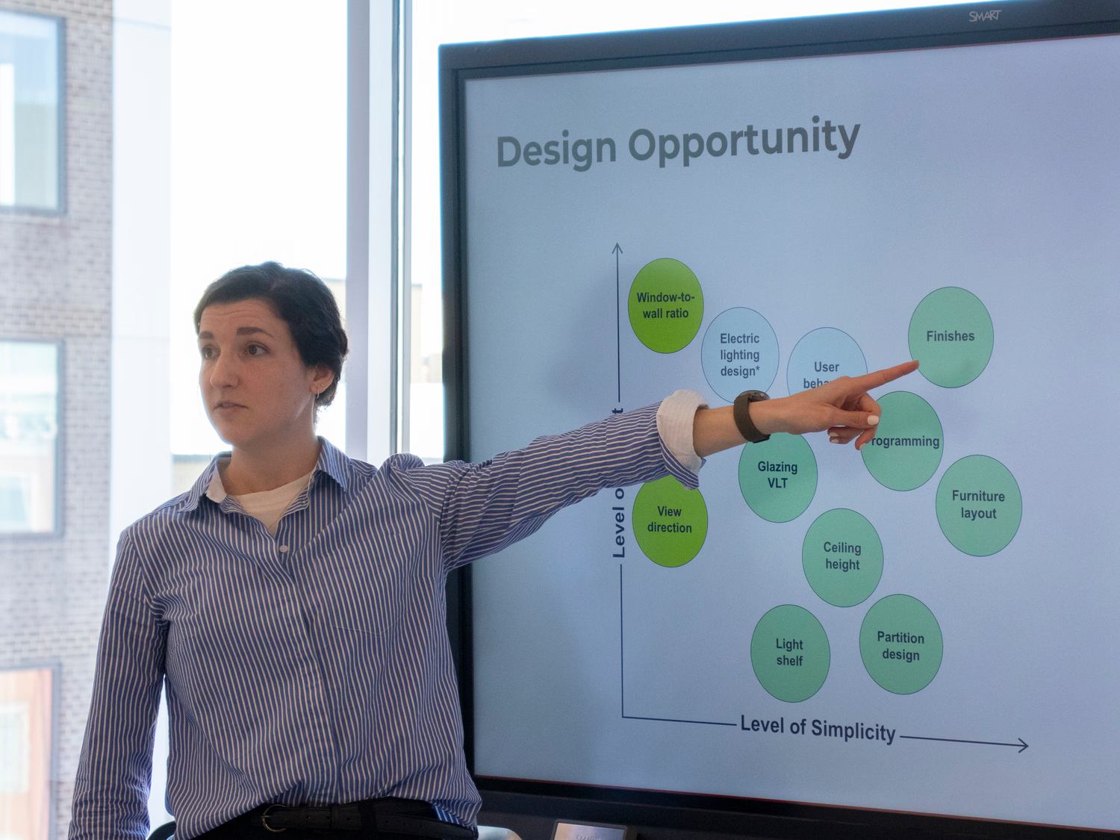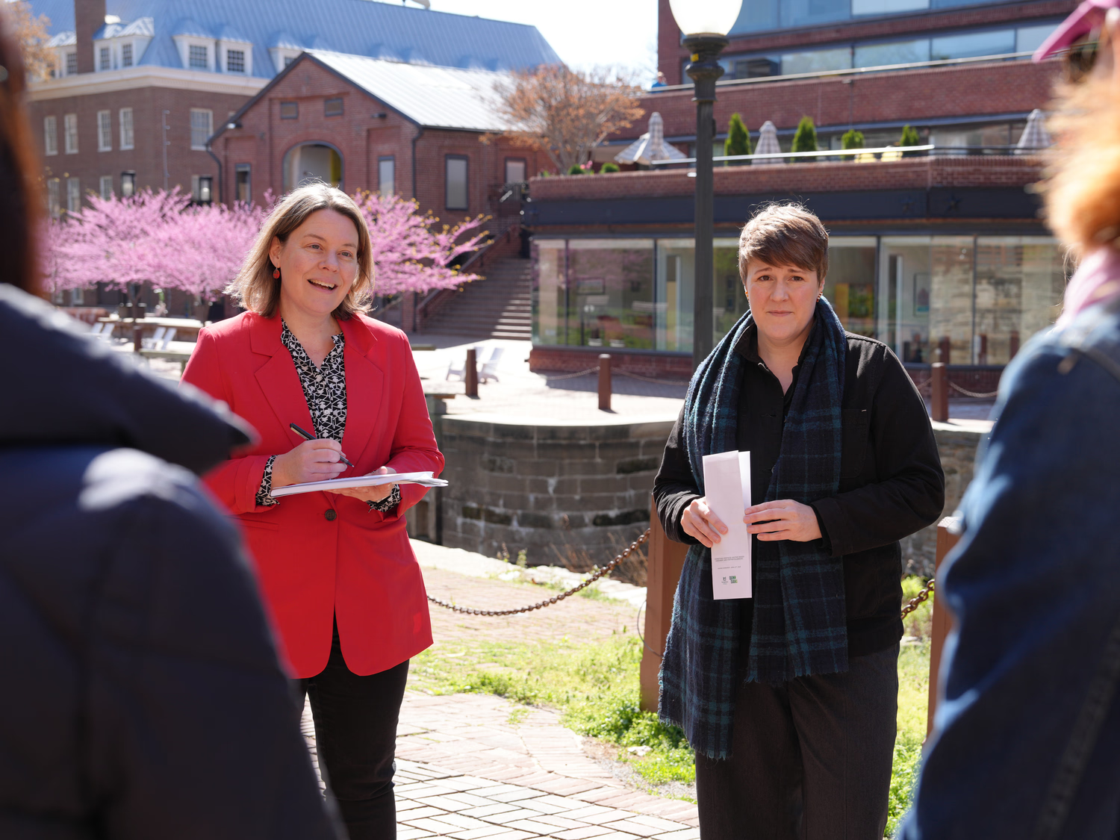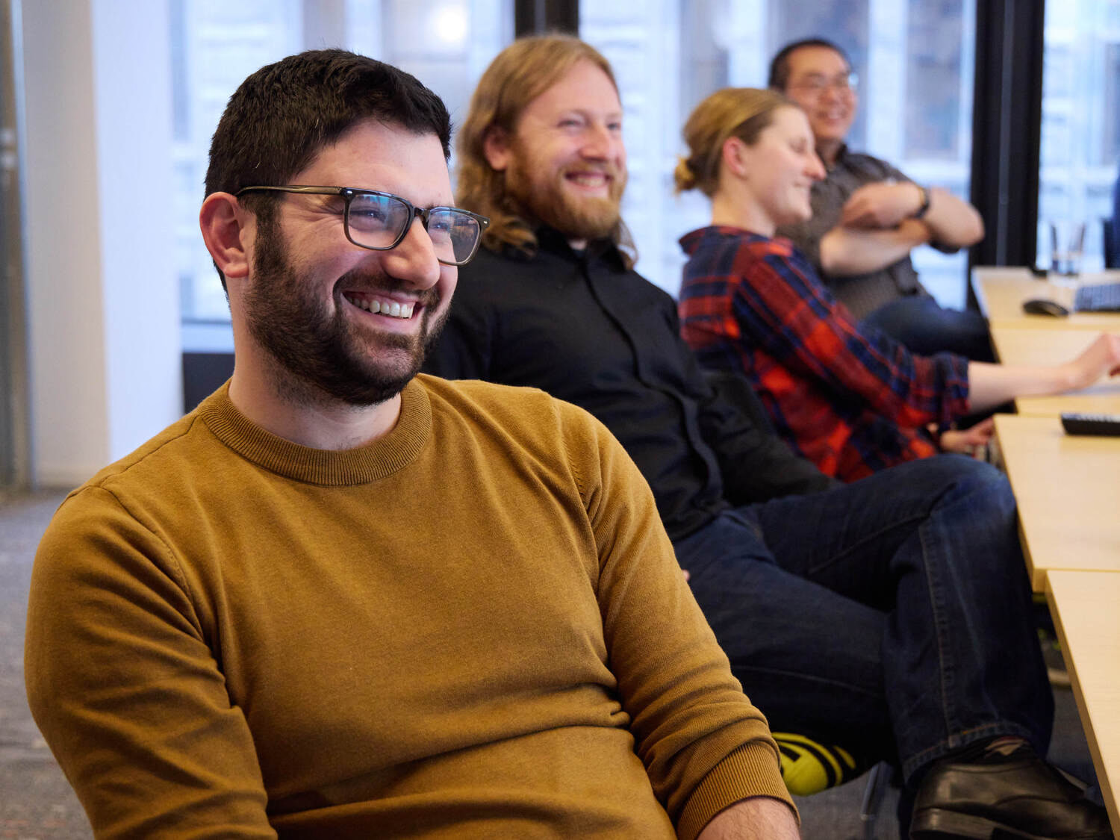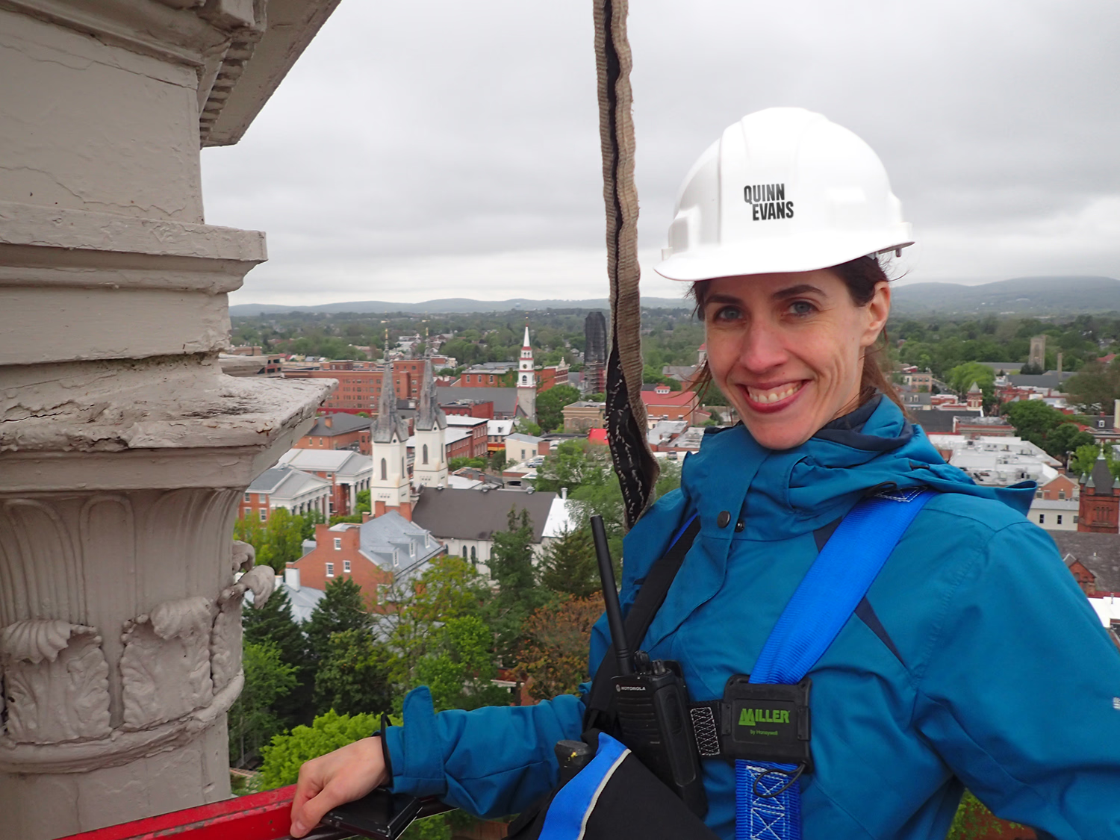For those in wheelchairs, having an everyone-else experience in a public building is a rare thing indeed.
- CHARLES KRAUTHAMMER
In a 1997 article titled “Rampway to Heaven,” Washington Post columnist Charles Krauthammer praised the Kennedy Center’s newly reopened Concert Hall as a “marvel.” While he usually wrote about politics, Krauthammer, who used a wheelchair, was so pleased with the accessible experience at the “brilliantly renovated” Concert Hall that he devoted an entire weekly column to it.
Quinn Evans is proud to have led the design team for the Concert Hall renovation, which included Ron Mace, the “father of universal design,” and incorporated many accessible design strategies still employed by the Kennedy Center - and theaters throughout the country - today. Even now, more than 30 years after the Americans with Disabilities Act (ADA) was signed into law, many public buildings still lack basic accessibility features.
We seek to not only make existing buildings physically accessible but to achieve truly inclusive design that supports humans in all our diversity – giving everyone the “everyone else” experience Krauthammer prized.

Transcending ADA
The ADA’s accessibility standards for buildings focus primarily on accommodating people with mobility challenges. With our people-first ethos, we design for and beyond ADA mandates to empower people with all kinds of differences – including variations in age, gender, culture, religion, vision, hearing, cognition, and sensory processing.
As a firm rooted in historic preservation, we take the long view. Our inclusive approach is rooted in lifecycle thinking; we recognize that anyone who is able-bodied is only temporarily so. Our bodies, senses, and minds change over time, so it’s not only fair but indeed in everyone’s best interest to design places that support the full range of human experience.
We have to stop treating diversity as being not the normal state when it is actually the normal state.
- BETTY SIEGEL, DIRECTOR OF THE OFFICE OF ACCESSIBILITY AND VSA AT THE KENNEDY CENTER
Because of our equity mindset, we bake inclusion into our design process from the beginning. When working with an existing building, our design teams consider the broadest range of potential users. As part of our inclusive approach, we use three key strategies to help us identify opportunities to increase inclusion in our designs.
Stakeholder Engagement
We facilitate discussions among users with a wide range of backgrounds and abilities to understand what they need to feel supported and included in the space.
Internal Champion
While we expect everyone on our team to be thinking about inclusion, we designate one team member to research best practices for the space type and advocate for maximum inclusion.
Visual Aids
We create plans, renderings, and sensory maps to help us understand how the space will be experienced by different people and identify areas for improvement.

Breaking Barriers
It can feel daunting to incorporate even basic accessibility standards in existing buildings and places, much less to accommodate the entire spectrum of human diversity. However, we find that there is much overlap between different groups’ needs and that designing to support people with one challenge invariably helps people with other challenges – making life better for everyone. One example is the provision of curb cuts at street intersections, which were originally designed for people who use personal mobility devices like wheelchairs, but also help caregivers pushing strollers, workers wheeling carts, etc.
In our practice of renewing existing buildings, we have developed countless solutions to make these structures more inclusive. The following are three common areas where existing buildings limit inclusion and design strategies we’ve used to address them.
.jpeg)
Entries
Many public buildings, especially historic ones, have grand and imposing entries. A standard formula is a set of majestic doors reached via a monumental stair. While impressive, these stately entries tend to feel unwelcoming in addition to being inaccessible to people who cannot use stairs.
We believe that everyone, regardless of their abilities, should enjoy the same entry experience. We have proven time and again that historic building entries can be modified to accommodate everyone while respecting the original design. At the Smithsonian’s National Museum of Natural History, with its rigorous Neoclassical character, we created symmetrical sloped walkways flanking the monumental stair at the building’s National Mall entrance. Conversely, at Old City Hall, an already asymmetrical Gothic Revival building, an accessible walkway on one side of the entrance was more appropriate. At Allegan District Library, our addition to the historic Carnegie library creates a new main entrance that is accessible to everyone.
Increasing transparency at building entries, as we designed at Baltimore Center Stage, helps visitors orient themselves and plan a path through the space. This preview helps everyone navigate the space more easily and is especially helpful for people with cognitive disabilities. Similarly, a new glazed entry vestibule at the National Air and Space Museum will let visitors see the queuing and security screening process from outside. This helps prepare people who get nervous standing in line or are discomfited by security guards.
The Baltimore Museum of Art (BMA) is taking a novel approach to make the museum’s entry more welcoming. The BMA had already shifted the main entrance from the grand historic entrance to a ground-level entrance off the East Lobby to increase accessibility. Then in 2019, the museum debuted a series of installations that transform the East Lobby into an immersive work of art. Quinn Evans worked with the BMA and artist Mickalene Thomas to bring “A Moment’s Pleasure,” the first lobby installation, to life.
.jpeg)
Restrooms
Appropriate restroom facilities distributed throughout a building facilitate working and learning – because, as my colleague Beth Barrett says, “if you’re not comfortable, you’re not engaging.” Unfortunately, many existing buildings are under-toileted – sometimes because they were designed before current plumbing code requirements for the number of fixtures. Because restrooms are a universal human need, it’s essential that they be abundant and designed with the wide range of human differences in mind.
Our addition to the National Zoo’s Bird House provides the building with restrooms for the first time. This new amenity allows visitors to stay and learn longer because they won’t have to leave the building to find a restroom when they need one.
Single-user toilet rooms are the most inclusive type of facility because they provide the most privacy. Everyone appreciates this privacy, especially those who require caregiver assistance with toileting or whose gender expression does not match their sex, for whom single-sex gang-style bathrooms can feel embarrassing or unsafe. At the LOVE Building, all restrooms will be single-user toilet rooms.
Even in highly visited buildings where providing single-user toilet rooms for everyone is not feasible, we can promote inclusion in other ways. At the Lincoln Memorial’s Undercroft visitor center, the men’s and women’s gang-style restrooms will have the same toilet accessories, including sanitary napkin receptacles in all bathroom stalls. We are also providing a family restroom with an adult changing table which provides a comfortable space for caregivers to aid adults or older children who require assistance to use facilities.
Wellness rooms are an important amenity that provide a private location for activities like breastmilk pumping, medication injection, or prayer. Quinn Evans’ new Washington, DC, office includes a reservable wellness room that accommodates these activities.
.jpeg)
Stages
Theaters are not the only public buildings that have auditoriums or performance spaces with a raised stage. Other common venues include community centers, museums, schools, and university buildings. Stages in buildings constructed before the ADA was passed in 1990 are often inaccessible to people who cannot use stairs.
Because we believe inclusivity is equity, equal stage access is a priority for our designers. We design for stage access from the auditorium, which allows audience members to come up on stage directly from their seat. If it is not possible to provide an accessible path from the auditorium to the stage, we remove any existing stairs so that everyone must enter the stage using an accessible back-of-house route.
In our renovation of the Kennedy Center’s Terrace Theater, we redesigned the stage so that it is accessed at the same elevation as the lower cross-aisle, creating a completely level path onto the stage. Previously clustered at the rear of the theater, we reconfigured the auditorium so that accessible seating is available at every level, as required by the ADA. However, we looked beyond the minimum requirements – we doubled the number of required wheelchair locations by providing removable seats in strategic locations.

Better Places for Everyone
We can create better places for everyone by learning from each other.
- ALYSON STEELE, PRESIDENT & CEO AT QUINN EVANS
We believe that designing for a wide range of human differences makes for a better experience for everyone – and that the best way to find out what people need is to ask. Through our stakeholder engagement process, we discovered that Fairfield Library lacked a way for caregivers to use a library computer while looking after a small child. When we purposefully engage with and listen deeply to project stakeholders, innovative solutions like the Fairfield Parent+Child Carrel are born.
As many architects and critics have noted over the years, the built environment reflects societal values. Three decades after the passage of the ADA, it is time our buildings reflected our inclusive ideals.
.jpeg)
Learn more about our inclusive approach by watching Quinn Evans’ webcasts “Queries & Theories: Creating Shared Experiences” with Betty Siegel of the Kennedy Center and “Queries & Theories: Inclusive Art Experiences by Design” with Leila Grothe of the Baltimore Museum of Art.

.avif)





