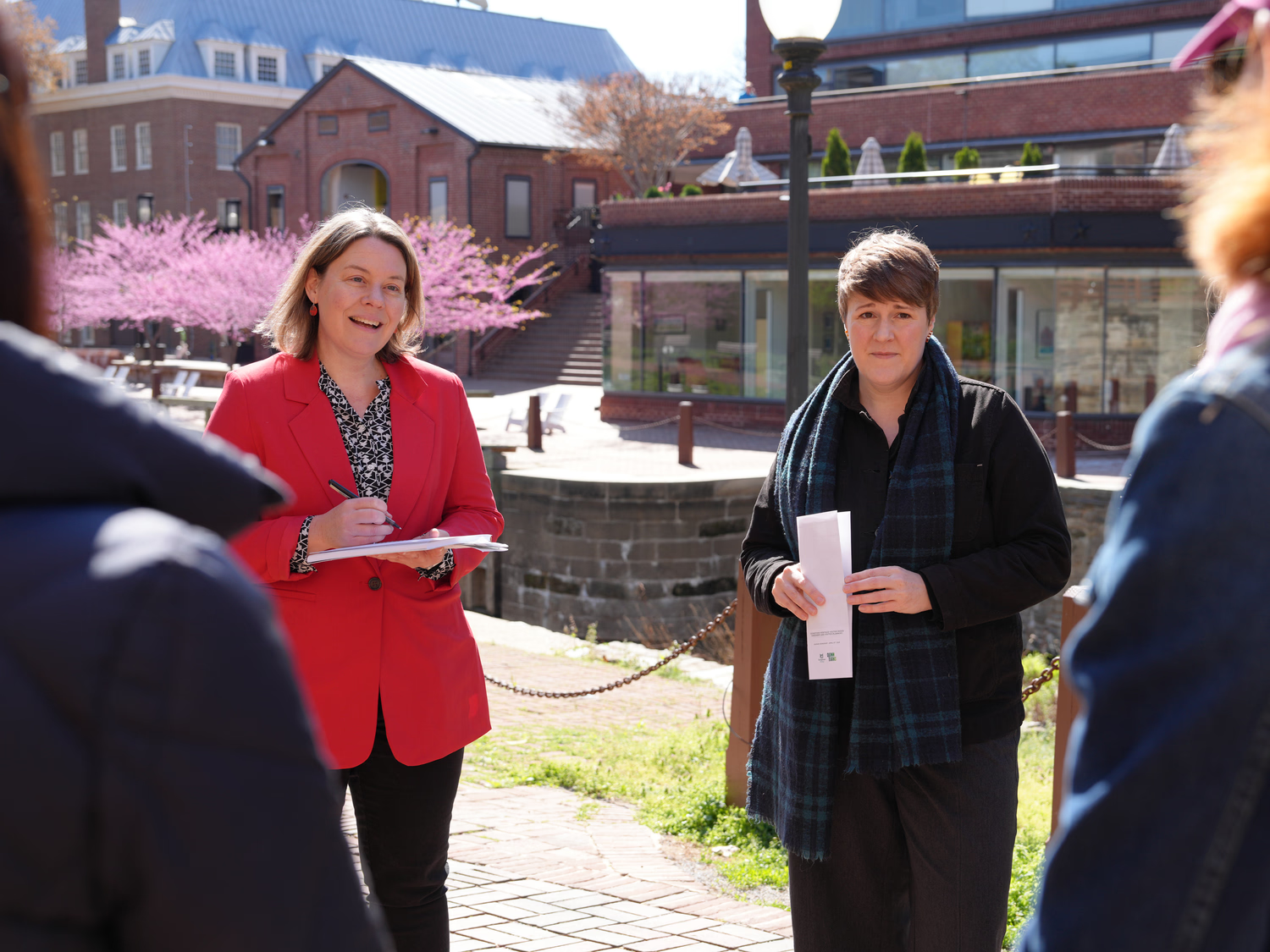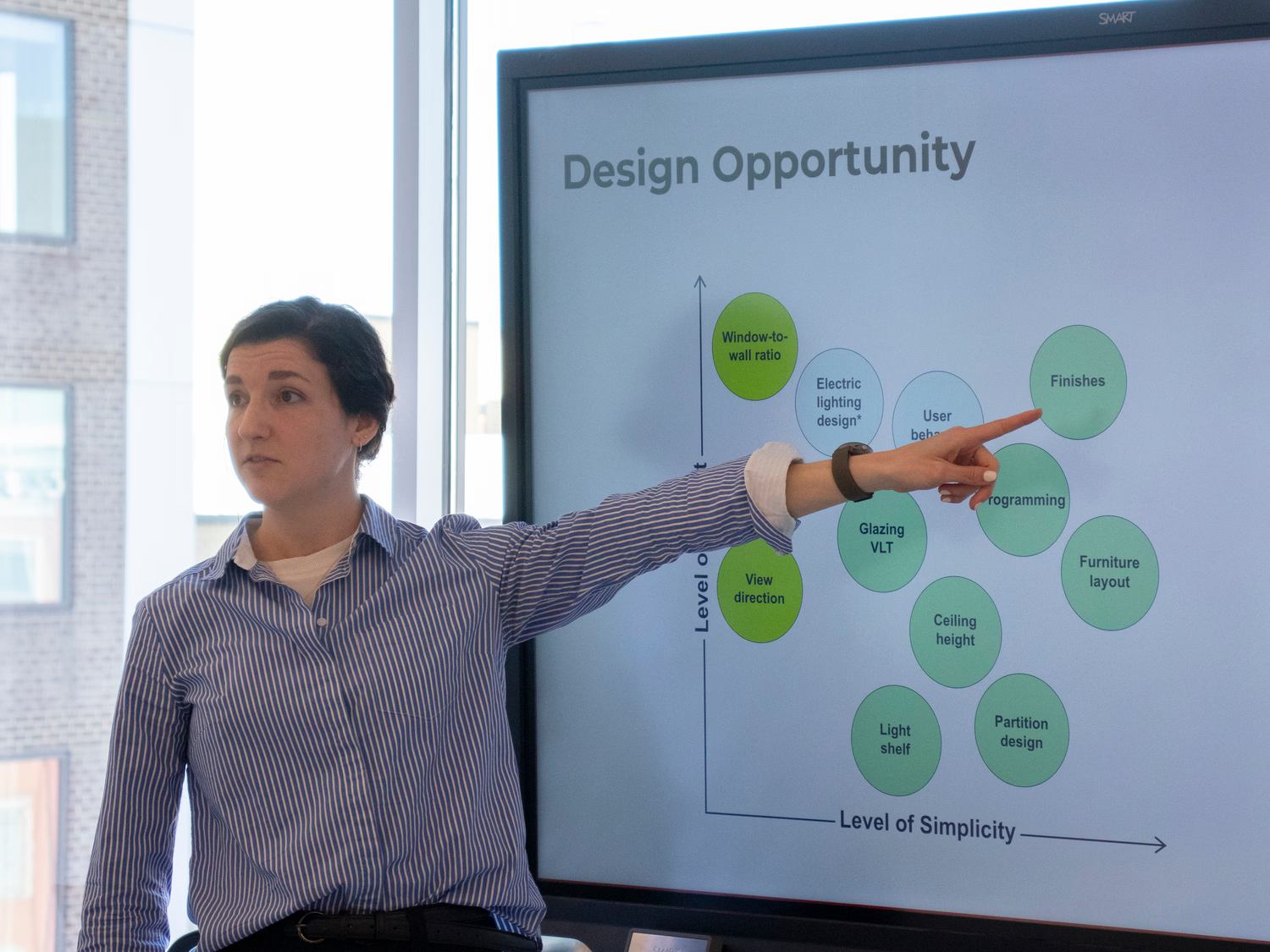The adaptive reuse of existing buildings is an essential strategy for addressing pressing urban challenges. The transformation of obsolete buildings into housing is a solution that addresses both our country’s current housing shortage and our cities’ changing needs.
Over the last decade—and even more so since Covid-19 lockdowns—white-collar employees have shifted to remote work, leaving downtown office buildings empty and once-bustling business districts eerily quiet. Manufacturing has long been moving out of cities to places where land is cheaper and more plentiful. And urban demographics have been skewing toward younger and older adults, with fewer school-age children and their middle-age parents than in the past.
These societal changes have resulted in a glut of vacant office buildings, schools, churches, and industrial buildings that are ripe for reuse—particularly as housing, demand for which has been steadily increasing ever since builders slowed the construction of new housing during the subprime mortgage crisis. Large cities like New York and Los Angeles have been leading the charge in promoting such conversions, but this need is now resonating at the national level, with the White House advocating for turning underutilized commercial properties into much-needed housing and entities like the Michigan Municipal League putting out guides for residential conversions.
Adaptive reuse is core to the next wave of solutions that will rebalance the housing portfolio and increase diversity of dignified housing options for our varied population.
Hacking Michigan’s Housing Potential Policy Brief

Multifaceted Benefits
Along with the anticipated additional housing, adaptive reuse also has environmental advantages over building new. It makes the most of the resources already invested in the built environment. It preserves existing materials and avoids the need for new construction materials, reducing resource extraction and manufacturing emissions. We view the adaptive reuse of existing buildings as one of the greatest opportunities for environmental impact. It's a crucial strategy for creating a sustainable and resilient world by maximizing every resource.
By optimizing every resource, including existing buildings, we address not only environmental concerns but also economic, social, and cultural objectives. This integrated approach allows us to maximize the potential of our built environment while meeting contemporary needs and future challenges.
Transforming Office Towers into Vibrant Communities
We have long advocated for adaptive reuse because of its ability to revitalize existing buildings to meet contemporary needs, including housing. One example is the conversion of former office tower in Toledo, Ohio, into the Tower on the Maumee, a high-rise apartment building. This project, supported by historic tax credits (HTCs), illustrates the potential of adaptive reuse to create dense, livable urban spaces while preserving a building's historic character.

By converting office buildings into housing, we do more than find new uses for empty spaces—we breathe new life into neighborhoods. This approach transforms traditional office districts, typically empty after business hours, into lively, round-the-clock urban spaces. Repurposing underutilized office buildings, which may have become neighborhood eyesores, creates active, lived-in environments. This transformation enhances community safety, boosts local businesses, and promotes more walkable, sustainable cities. The shift from single-use office zones to mixed-use residential areas addresses housing needs and revitalizes urban cores, creating more dynamic and resilient city centers.
Schools to Housing: Reconnecting with Communities
The adaptive reuse of schools into housing presents another opportunity to preserve and reimagine buildings that often have a deep emotional resonance for communities. Schools become underused or are closed due to shifting demographics. However, these buildings often hold significant historical and emotional value for a community, and their closure can contribute to a sense of neighborhood decline. By converting unused school buildings into housing, we help create a new relevance while preserving community memories.
For example, building on the momentum created by our adaptive reuse of the nearby American Brewery, we transformed Baltimore’s former Public School 99 into 50 affordable apartment units. The project not only preserves a piece of Baltimore's architectural heritage but also provides much-needed affordable housing and amenities including a community room, educational space, computer lab, and library. Leveraging historic tax credits and meeting Baltimore City Green Building standards, the Columbus School Apartments show how adaptive reuse projects can be both financially viable and environmentally responsible.

Similarly, in Fremont, Michigan, we repurposed the historic Fremont High into 38 senior apartments. Supported by both HTCs and Low-Income Housing Tax Credits (LIHTCs), the Gateway project retains the school's historic character while incorporating sustainable features like a geothermal system for heating and cooling. The reuse received strong support from the local community, including former students who still live in the area. It’s a great example of how adaptive reuse can meet multiple goals: expanding housing stock, preserving local heritage, and strengthening community bonds.
Anything Can Become Housing
While the potential is clear, the process of converting nonresidential buildings into housing is not without its challenges. Many structures have deep floor plates that complicate the design of residential units. Ensuring that every unit has access to natural light is critical, and creative solutions like vertical light wells or carefully planned layouts are often necessary to make these spaces livable.
Take for example the Checker Cab project in Detroit, Michigan. The building originally served as a parking garage for taxi fleets; our work there shows that, with imagination, virtually any underutilized historic structure can be adapted for housing. Although the building had challenging floor-to-floor heights, its sturdy concrete frame and large windows made it an intriguing prospect for conversion to housing. We turned the constraints into assets, creating unique loft apartments that celebrate the building's heritage.

Besides deep floor plates and the need to reconfigure essential mechanical and electrical services, existing buildings often pose technical issues such as restoring and repairing once-experimental technology like early curtain walls. We bring a preservation-minded approach to these conversions, carefully respecting the original design and material technology while upgrading the buildings' performance and energy efficiency.
Layering Funding to Maximize Impact
We approach adaptive reuse projects through three lenses: balancing environmental sustainability, community impact, and preservation. Many adaptive reuse projects, especially those that involve the creation of affordable housing, depend on complex funding models. HTCs, LIHTCs, and sustainability incentives are frequently layered to make these projects viable.
By leveraging our deep experience with these incentives, we ensure that even the most complex conversions can be realized without compromising design quality, environmental performance, or cultural significance. This strategy allows us to create projects that are not only economically sound but also environmentally responsible and socially impactful, aligning with our commitment to sustainable stewardship and community revitalization.

Meeting Broader Community Needs
While converting offices and schools into residential buildings goes some way to addressing the housing crisis, we recognize the potential for these projects to serve broader community needs. Our commitment to social infrastructure encourages us to create mixed-use environments that go beyond simply providing housing.
As part of the adaptive reuse, we engage with stakeholders to identify opportunities for multi-purpose spaces that address diverse community needs. A community comprises not just housing but also the amenities and services that people need. As architects focused on community impact and the livability of neighborhoods, we need to consider how to create mixed-use environments.
Traditionally, that mixed-use approach means retail at ground level. However, with brick-and-mortar retail no longer a dominant requirement, we often work with the local community to develop more sustainable ideas and create spaces that foster community interaction. The goals are to support local businesses and services, create active spaces at different times of the day rather than just during business hours, and service multiple contemporary needs within single projects.
A current example is the restoration and adaptive reuse of the historic Walter H. French Junior High School in Lansing, Michigan. This ambitious undertaking will breathe new life into a cherished community landmark, converting it into a dynamic mixed-use facility called Walter French. The revitalized space will include 76 high-quality, affordable rental units for low-income households and the new headquarters for the Capital Area Housing Partnership, enhancing the organization’s capacity to support families facing housing and financial challenges. Completing the project is a state-of-the-art childcare center offering essential before and after-school programming.

The Walter French project preserves a piece of local history and creates a vibrant, multi-functional space that addresses critical community needs while promoting sustainable urban development. Such projects provide much-needed housing while reinforcing a neighborhood's fabric, offering services that bring people together.
Mixed-use projects like these often align with principles of sustainable urban development by reducing the need for transportation between different activities and making more efficient use of existing infrastructure. Diversifying the uses within a building can also make projects more financially feasible and resilient to market changes. A thoughtful mix of housing and community-focused uses can transform previously isolated commercial districts into integrated, thriving urban spaces.
Adaptive Reuse as a Catalyst for Urban Renewal
Reimagining defunct structures as housing is not just a trend—it's a necessary response to the evolving needs of our cities. By adapting existing buildings, we help provide essential housing, reduce our environmental footprint, and reenergize communities. We are committed to ensuring that adaptive reuse projects not only meet contemporary needs but also respect and preserve our cities' cultural and historical fabric.

.avif)





