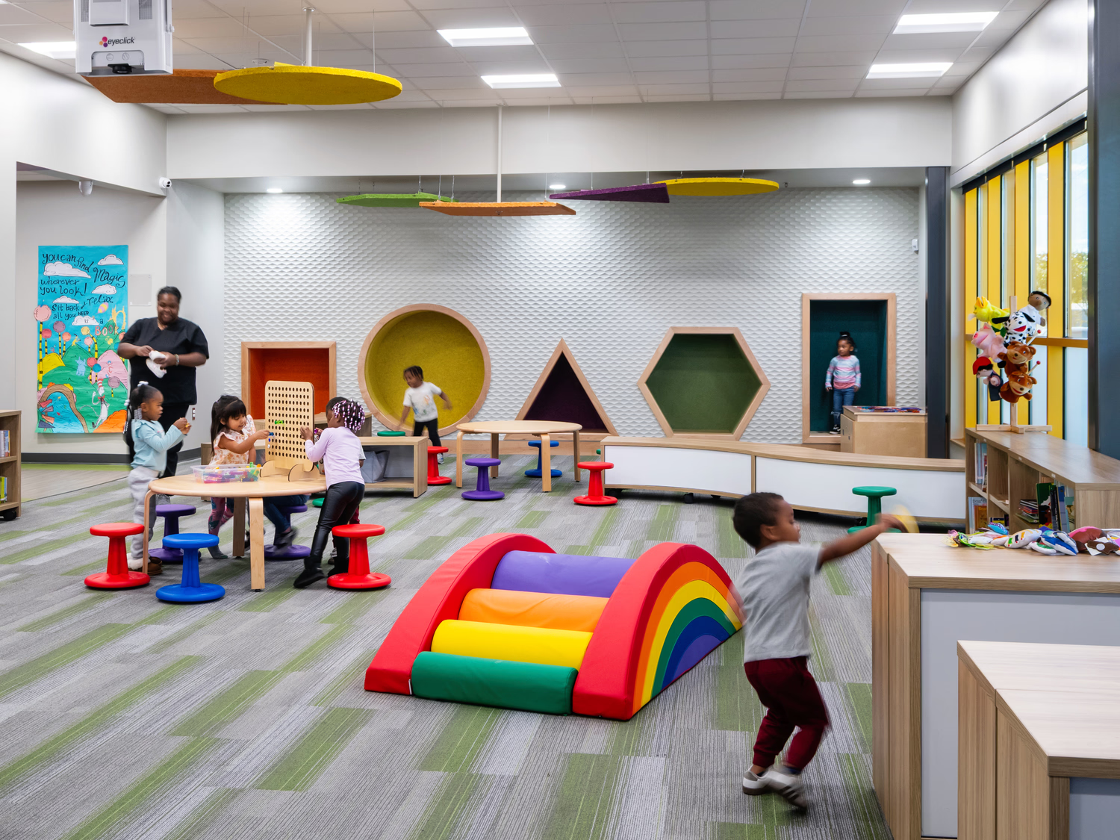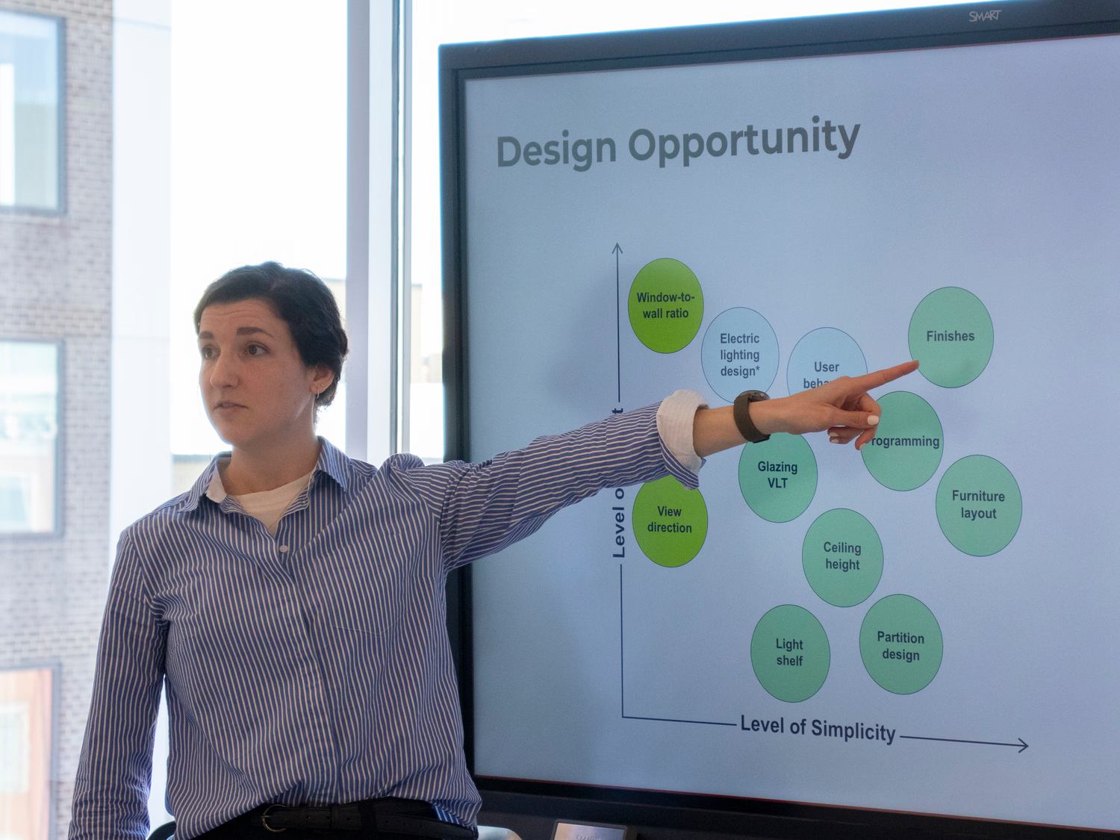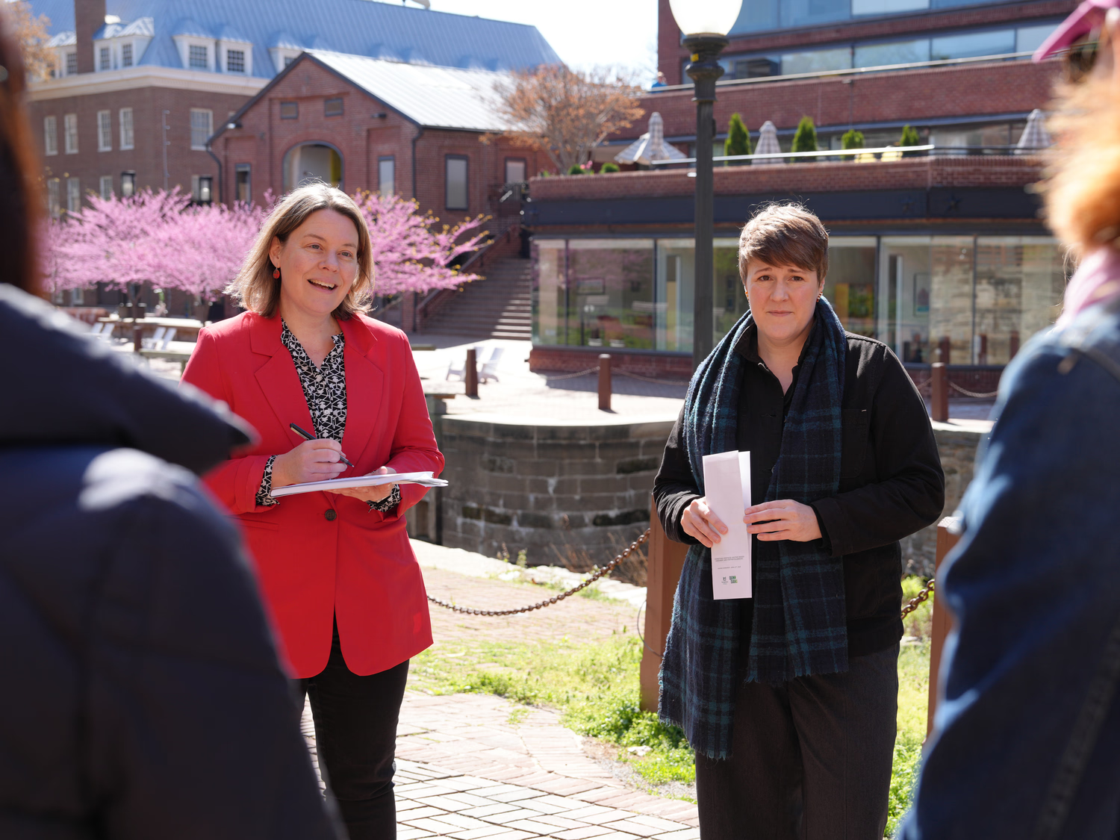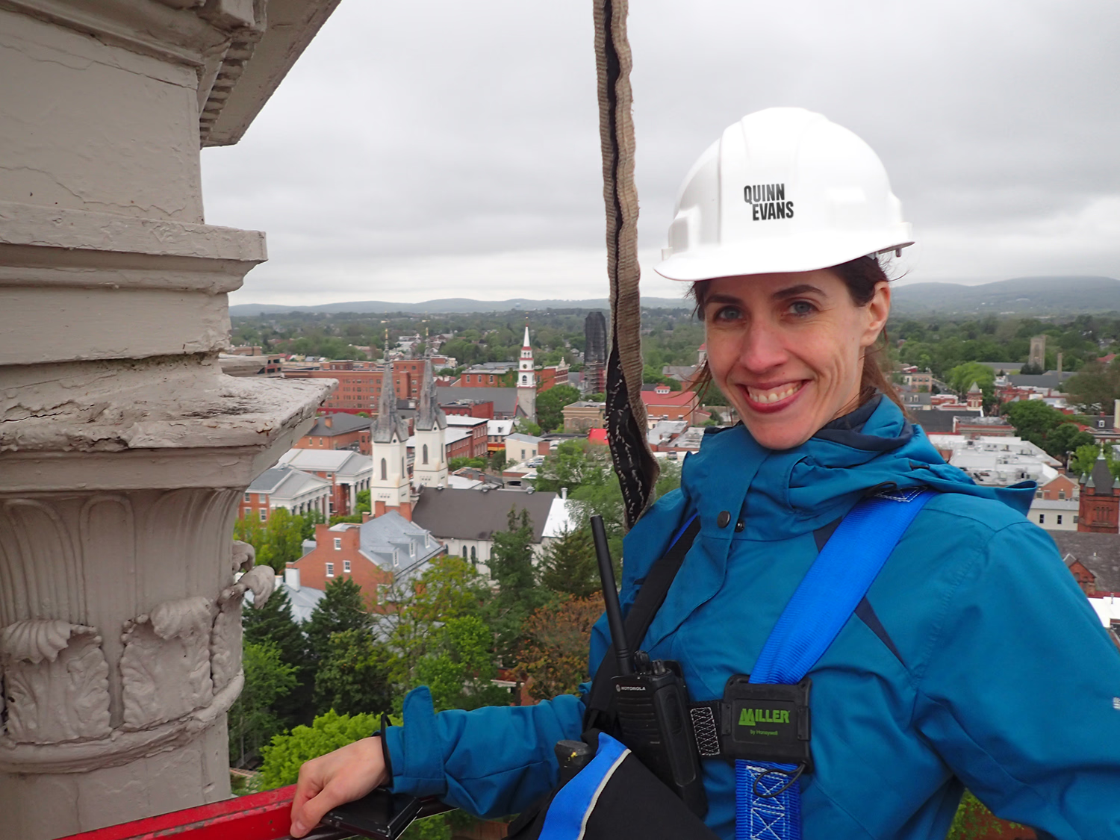In 2021, Detroit experienced historic flooding. The basement of Michigan Central Station, which was three years into a monumental makeover, was inundated—again. The renovation team had just finished pumping 2.5 million gallons of water out of the space, revealing a sub-basement that wasn’t on the original plans. Now we had to deal with a million more.
As the Earth’s atmosphere warms, extreme weather events are becoming more common. As we've witnessed just this year in the southeastern United States, increasingly frequent events are inflicting ever more damage on structures and landscapes. Resiliency—making our built environment better able to withstand the changing climate—has become a critical focus in architecture and landscape design. Quinn Evans has long recognized that creating resilient places goes beyond durability; it's about designing spaces that can adapt and continue to serve their communities in a changing world.
Our expertise in evaluating and assessing existing places, combined with a proactive approach to adaptive design, uniquely positions us to build resilience into every project—ensuring that our nation’s historic buildings and cultural landscapes are equipped to thrive in the face of climate-based threats.

Why Focus on the Built Environment?
We're already seeing the damaging effects of rising sea levels and extreme weather events like flooding, heatwaves, and hurricanes. In many cases, traditional building methods cannot withstand these challenges. Our heritage sites are in danger.
While the specific challenges—wildfires, coastal erosion, drought, permafrost melt—may vary by region, they all require innovative, climate-responsive strategies to ensure our historic places can withstand growing environmental pressures. As our climate changes, so must our approach to design.

The Steps to Resilience
The architectural community is beginning to coalesce around standards such as the Steps to Resilience framework developed by the U.S. Climate Resilience Toolkit. This framework provides a structured approach for communities, organizations, and industries to navigate climate change challenges. It divides resilience-building into five key steps that we can follow to better prepare our built environment and cultural resources to withstand climate impacts.
Here's how Quinn Evans implements the Steps to Resilience framework through our projects.
1. UNDERSTAND EXPOSURE: EXAMINE WHAT IS CURRENTLY IN PLACE
The first step is identifying the specific environmental risks for each site or community—from sea-level rise to extreme heatwaves. With our experience in historic buildings and cultural landscapes, we approach projects by first looking at the resources on the site and then thinking through how climate-related threats could impact these elements. They might be vulnerable thanks to their location or to traditional building methods that were never intended to withstand today's climate challenges.
We’re currently designing a renovation and expansion of Neval Thomas Elementary School in Washington, DC, which sits only a few hundred feet from the Anacostia River. Its site straddles 100-year and 500-year flood plains, with the original 1940s building on higher ground than a 1960s addition that has already experienced flood damage. Our design is informed by these realities.

2. ASSESS VULNERABILITY AND RISK: UNDERSTAND THE SPECIFIC CHALLENGE
After identifying hazards, we evaluate the potential impact of these risks, considering both immediate and long-term threats. We frame these risks within a climate change threat hierarchy.
At the top of the hierarchy are systemic climate trends such as precipitation change. Within that overall change are ongoing or gradually building regional stressors; for example, is the area consistently receiving more or less precipitation than it has historically? Finally, there are the acute events that last for a short period but cause severe impacts, such as a drought, flood, or hurricane.
This hierarchy helps us understand how broader systemic changes may cascade through regional stressors into specific acute threats to an existing place and evaluate how immediate and significant those threats may be.

3. INVESTIGATE OPTIONS: FIND OPPORTUNITIES FOR ADAPTATION AND MITIGATION THROUGH DESIGN
Understanding a place's exposure and vulnerabilities helps us identify specific opportunities to integrate resilience through design. By addressing the site’s challenges, we can develop robust and flexible designs that are able to withstand and recover from extreme weather events.
Resilient design incorporates both adaptation and mitigation strategies. Adaptation enables us to manage impacts resulting from climate change by implementing site- and building-level protection measures; an example would be raising a flood-prone structure higher off the ground. Mitigation measures take a more holistic approach by reducing the carbon emissions that contribute to climate change in the first place. Both adaptation and mitigation are crucial aspects of resilience; we must improve buildings to be safe and functional now while working to curtail climate change overall.
Our modernization of DC’s Southeast Library exemplifies this two-pronged approach. The project will both reduce the building’s energy use and replace all fossil-fuel-dependent appliances with electric ones that can be powered with clean energy. The landscape design’s dense plantings will naturally manage stormwater, protecting the new basement level from water intrusion and reducing strain on city infrastructure.

We view resilience as an integral part of our commitment to sustainable stewardship: contributing to the health and well-being of people, communities, and the environment. We integrate both adaptation and mitigation strategies in our projects to offer communities the best preparation for future challenges.
4. PRIORITIZE AND PLAN: EVOLVE THE CONCEPT OF PRESERVATION
Prioritizing design choices based on what will be most effective for resilience is necessary, but it can also pose tough questions for historic places. Often, cost and scope considerations mean that not every aspect of every place can be spared from the effects of climate change. We now must rethink some of the traditional covenants of historic preservation.
When not everything can be saved in its original form, we must select which aspects of a place to preserve, adapt, or reimagine. We help clients make informed decisions about what is most critical and feasible to protect by considering each element's relative value: weighing cultural, historical, and community factors to decide what can and should be retained or modified.
In our work with historic and cultural places, the idea that preservation embraces evolution is central to our design approach; for example, we do a lot of adaptive reuse projects where existing buildings are transformed to serve new purposes. Change has been—and will continue to be—part of the story of every historic place. We aim to honor each site's historical significance while adapting it for a sustainable future.
Our design solution for the historic Neval Thomas Elementary School, located on uneven ground near Washington, DC’s Anacostia River (referenced above), involves replacing the lower-lying 1960s wing with an elevated addition. The new addition wraps around the back of the original building, staying within the area of lowest flood risk and maintaining exposure of the primary historic façade.

5. TAKE ACTION: OUR APPROACH
Our approach to resilient design is rooted in our deep experience with historic preservation and adaptive reuse. This background gives us a unique perspective on how buildings evolve and how they can be modified to meet new challenges. As noted above, we begin every project by thoroughly assessing the existing place and its context, as well as engaging clients and community stakeholders to develop holistic solutions to address its specific challenges and opportunities.
Since resilience strategies range from low-cost adjustments to multi-layered, comprehensive solutions, we help our clients think through pros and cons such as the relative value of up-front investment versus long-term stewardship. This enables the team to make informed decisions about the most effective and sustainable way to allocate resources.
Strategies we suggest include:
Preserve the Site's Character by Using or Reusing Durable Materials
We prioritize high-quality, sustainable materials that withstand environmental stresses while preserving a site's historic character. For instance, the historic Point Betsie Light Station in Frankfort, Michigan, has a shoreline protection system that has been severely degraded over time through exposure to Lake Michigan's waves, ice, and currents. We've been working with the Michigan State Historic Preservation Office and the project engineering team to ensure that our design for restoration, rehabilitation, and site improvements strikes the right balance between preservation compliance, long-term resilience, structural performance, and visitor safety. The proposed work aims to salvage and preserve as much existing material as possible to augment the structures and safeguard the historic property.

In another example, our reconstruction and restoration of the historic Caplan’s Department Store in Ellicott City, Maryland, which was damaged by flooding in both 2016 and 2018, incorporates resilient materials to the full height of the first floor. This includes a more robust storefront with thicker mullions, reinforced entry doors with enhanced seals, and a new steel structure behind the façade. Our design, in concert with a larger county infrastructure program, aims to protect the historic building from future flood events.

Consider the Use and Management of the Place
Adapting to climate change impacts often means reconsidering how a site is used, managed, and inhabited. This adjustment is often just as critical as material choices in building resilience.
At the Sandy Hook National Recreation Area, beachside restaurant facilities that were extensively damaged by Hurricane Sandy in 2012 are being replaced by mobile food units that increase flexibility and reduce vulnerability. At Baltimore Penn Station, our rehabilitation design relocates equipment from the cellar to a new utility mezzanine. Elevated four feet above the platform level, the mezzanine will protect critical infrastructure from potential flooding.

Focus on Equity and Community-Centered Design
Throughout the steps, we prioritize equity to create designs that benefit the entire community. By involving diverse voices and considering the needs of all stakeholders, we ensure that our resilient design solutions are inclusive and accessible.
Modifying places for reuse and climate adaptation also becomes an opportunity to foster equitable design: making them more inclusive and adaptable in the face of changing conditions.
Create Adaptable Places
Resilient design also demands adaptable spaces that can transform as community needs change, ensuring places remain relevant and useful. We take a proactive approach, integrating forward-thinking solutions from the outset to address potential climate and social impacts rather than reacting to them later.
In our affordable housing work, for example, this means designing buildings that can remain habitable and comfortable during potential utility disruptions. We often design common areas with backup energy sources that allow them to function as resiliency hubs during power outages. These spaces offer residents and community members safe, conditioned respite spaces and places to store refrigerated medications and charge communication devices during emergencies.

Designing a More Resilient Future
The goal in all our projects is to create multiple advantages through each intervention, ensuring that buildings and landscapes can adapt gracefully as new demands emerge. This understanding helps us avoid maladaptive solutions that could solve one issue but cause a new problem in another way.
We also take an additional action that's not included in the Steps to Resiliency framework by adding post-implementation monitoring. This means we track the effectiveness of mitigation and adaptation design features, continuing to refine our understanding and allowing us to provide data-driven support and recommendations to the client. This approach safeguards each project against climate impacts and enhances its long-term value, preserving cultural resources in a way that serves the client and community alike.
As environmental challenges grow, resilient design will continue to play a vital role in architecture and landscape design. We're committed to pushing the boundaries in sustainable design, creating places that withstand the forces of nature and enhance community well-being.
Our goal is not simply to design for durability; it's to focus on resilience from every angle and foster environments that thrive, evolving to meet the needs of future generations.







