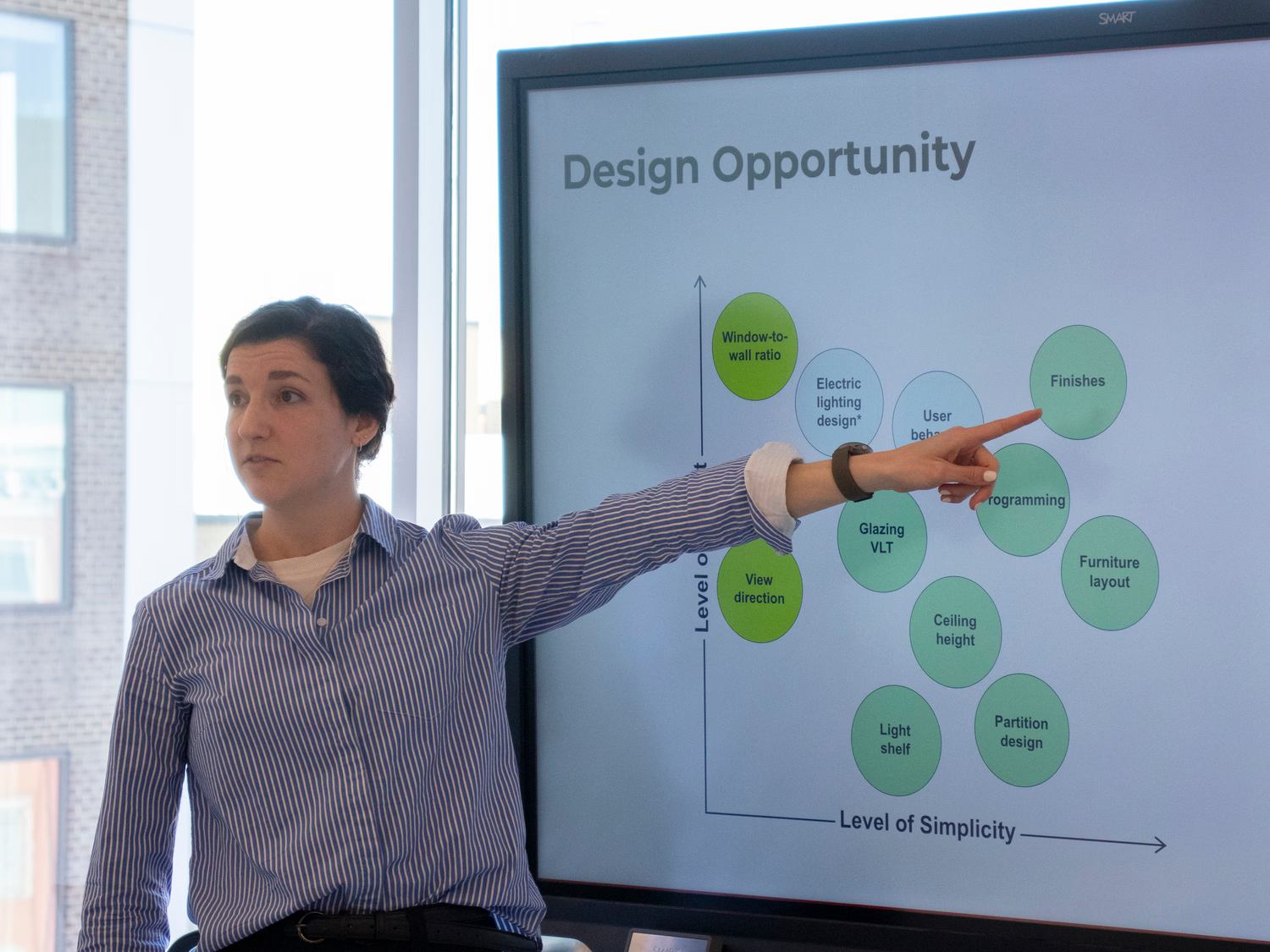Quinn Evans was invited to submit for a unique endeavor initiated by the Naval Heritage History and Command. Framed as an "artistic ideas competition," the contest was intended to gather diverse and innovative ideas for the design of a new National Museum of the US Navy that would capture the attention and support of Navy personnel and the general public, as well as generate funding for the proposed museum.
The competition brief envisioned a modern, public-facing museum campus encompassing a new building and ceremonial courtyard, and potentially incorporating existing historic structures. The complex would consist of approximately 270,000 square feet, including approximately 100,000 square feet of net gallery space. Our design, along with four others, were named finalists.

The “Home Port”
Our design conceives the museum as the Navy's symbolic home port, evoking deep emotions and capturing the poignant moments when sailors depart from and return to their families and communities. This concept emphasizes the powerful emotional connection between the Navy and the local community, picturing the museum as a space where land meets sea. At its core, our design aims to craft a vibrant public space, a meeting ground where the community and the Navy converge, nurturing a strong sense of shared identity and pride.

A Multi-Environment Exploration
Programmatically, the museum will be organized around the concept of "SSEAS" (Subsurface, Surface, Expedition, Aviation, Space) exhibits, showcasing the Navy's operations across various environments, from the ocean depths to outer space. This approach highlights the Navy's global presence and celebrates its diverse and layered operational capabilities.
To bring this concept to life, our design incorporates abstract vessel forms reminiscent of ships, planes, submarines, and the Navy Yard vernacular. Drawing inspiration from the scale and material qualities of naval craft, these forms are strategically positioned within the museum to house the permanent collection.
The pathways between these vessel forms enhance the sense of movement and progression through the exhibits. Catwalks connect the forms, offering views through the spaces. Additionally, white, brick-clad anchor elements at the urban edges on either end of the museum provide a grounded contrast to the vessel forms.

The Honor Court
We designed the Honor Court, the museum's central courtyard, as a flexible and dynamic space that is activated by various programs in the built areas that surround it (museum spaces, community spaces and classrooms) and as an innovation district to showcase emerging technologies. It serves as a public park, a hub for various cultural and community activities, and a venue for important naval ceremonies, such as promotions and changes of command. This last function allows visitors to glimpse the living history of the Navy as they experience the museum and fosters deeper connections.
The court’s enclosed nature, which evokes the feeling of a space surrounded by docked craft, reinforces the Home Port concept while providing a level of necessary security.

Anchoring the Narrative
The Navy Museum's macro artifacts, including large planes and sections of ships and submarines, are strategically distributed vertically and horizontally throughout the campus. This arrangement serves multiple purposes: enhancing orientation within the museum and emphasizing the vastness of the Navy's operational environments while creating a sense of awe and perspective.
Importantly, macro artifacts provide a historical continuum, connecting different eras of naval technology and warfare. Visitors might start by exploring a contemporary aircraft carrier and then transition to historical artifacts like the USS Constitution fighting top, showcasing the evolution of naval technology and strategies over time.
Our design supports this progression, enabling a nuanced understanding of the Navy's history and educating visitors about the Navy's current role in a space created for learning, reflection, and appreciation.

Immersive Learning
Beyond a traditional museum, the Command intends the new building to function as a virtual study platform for sailors stationed across the globe. Our design incorporates technical capabilities for providing both online and in-person courses for Navy personnel.
Tucked under the vessels, an immersive dome theater provides flexible multi-media space for both events and virtual learning and connection. Drawing inspiration from age-old celestial navigation tactics, the dome is sliced and cored to create viewports to specific times of year, seasons, and days, helping reinforce the storyline of instrumentation and navigation at the heart of the Navy experience.


.avif)





