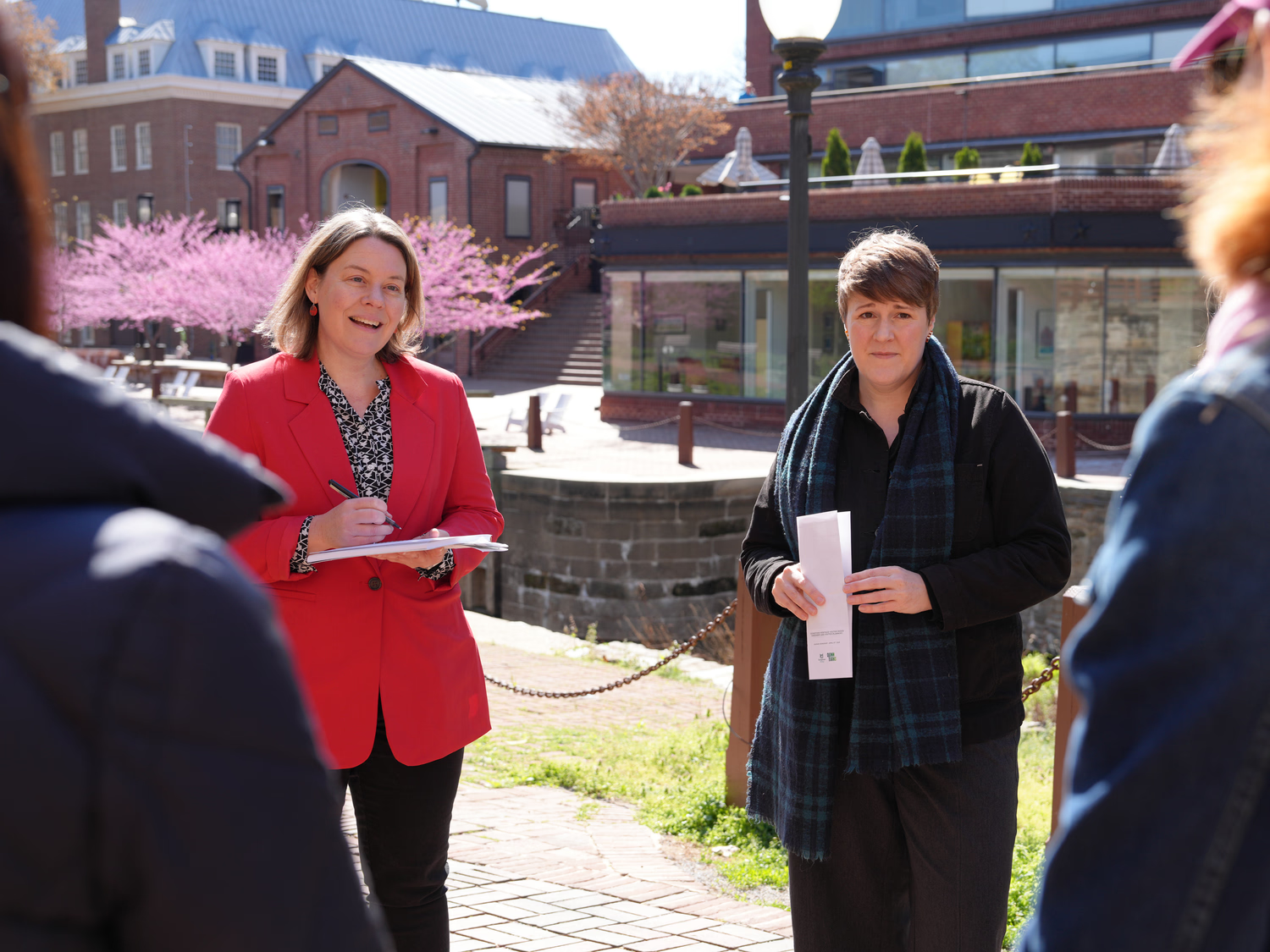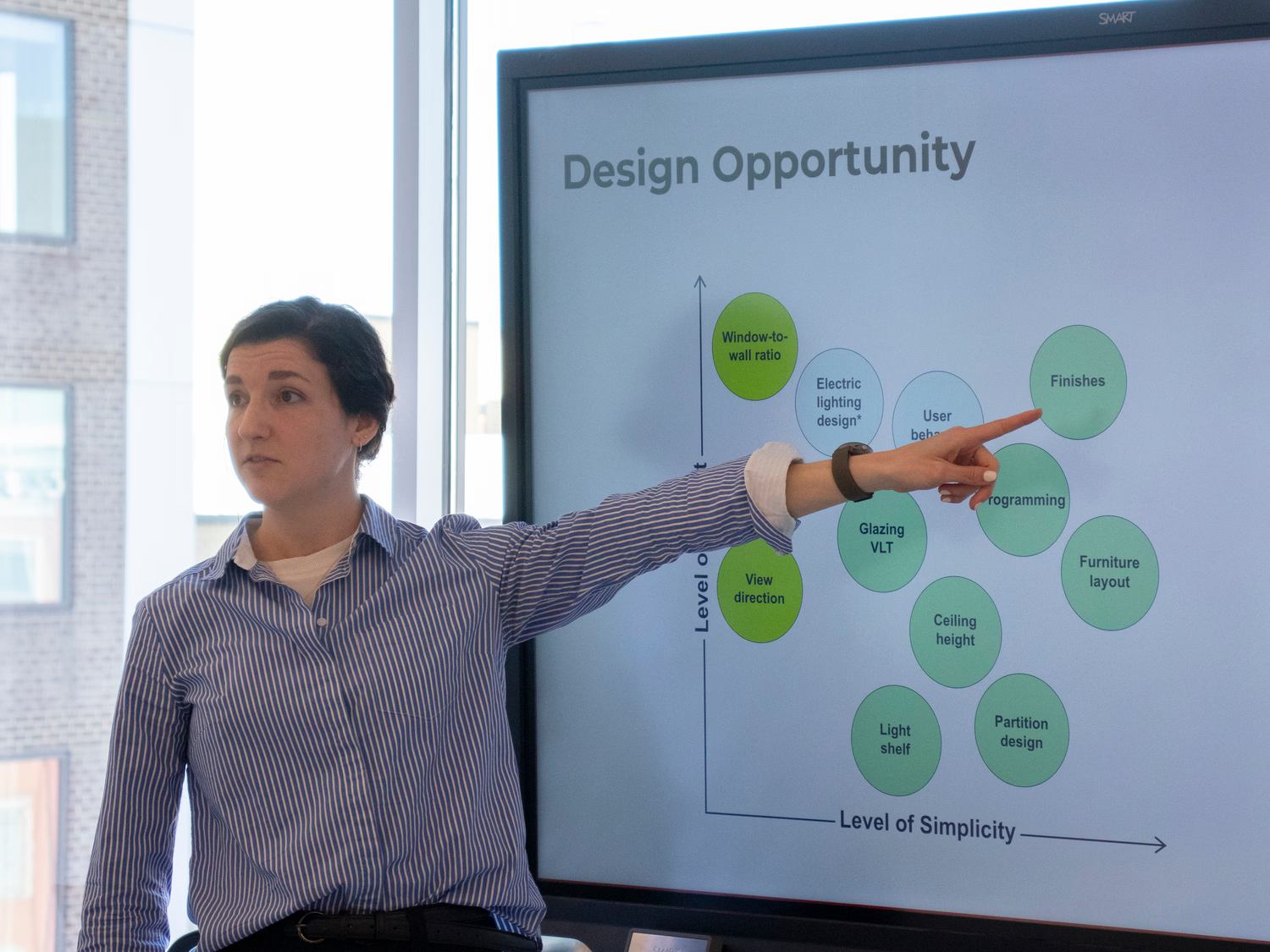
We’re harnessing the power of data in our quest to create sustainable and equitable places where everyone can thrive.
As the practice of architecture becomes more complex, we’re facing increasingly nuanced decisions about what to build, what to reuse, and how to design and manage places sustainably. At Quinn Evans, we believe the key to navigating these challenges is a spirit of broad exploration coupled with rigorous in-depth research. That spirit of research-driven exploration has led us to design computation—digital tools and technologies that complement our traditional skills. Design computation supports a data-driven approach that allows us to ask more questions and consider more of the forces that impact the built environment.
We are committed to pushing the boundaries of design through thoughtful application of technology. From adapting existing and historic structures to new construction, all projects benefit from a data-driven approach. Our goal is always to offer responsive solutions that benefit our clients and the communities we serve; design computation helps us get there.
What is Design Computation?
Design computation is a practice that encompasses the use of data and algorithms to create, analyze, and optimize architectural designs. From visitor comfort to energy efficiency, carbon reduction, and more, design computation helps us achieve project goals. For us, it's about integrating digital tools into the design process strategically, finding new areas where computation can truly enhance our work. It's a way of leveraging the power of data to help architects, engineers, and designers solve complex design challenges in a more comprehensive way.
At Quinn Evans, design computation tools are allowing us to model factors like daylighting, embodied carbon, and pedestrian flow. We sharing the resulting insights with clients so they can be confident in achieving their goals, whether they are concerned with the stewardship of a beloved National Historic Landmark or the adaptive reuse of a run-of-the-mill industrial building.
The Different Dimensions of Design Computation
We generally break design computation down into four broad areas:
DESIGN INFORMATION MODELING
This area of design computation is most immediately understood by practitioners of the built environment. Design information modeling is associated with making comprehensive digital representations—or models—of existing or new buildings. This can include creating visualizations in virtual reality, 3D rendering, animation, Building Information Modeling (BIM), and many means of analyzing the modelled elements. In our case, we're leading the industry in Historic Building Information Management (HBIM), which allows us to visually represent and examine building elements in context with historical records, scholarship, and interpretative materials all in one place.

AMBIENT INTELLIGENCE
Increasingly, our work involves deploying sensor networks that continuously monitor the operational performance of a building in terms of temperature, relative humidity, daylight, air quality, occupancy, and so on. When deployed in the early stages of design for an existing building, these sensors can provide valuable insights into the building’s performance. When the sensors are networked to communicate directly with a building model, this creates a digital twin of the structure that provides real-time performance data in a unified dashboard. As in HBIM, we’re leading the industry in digital twins for existing and historic buildings, enabling stewards to make data-driven decisions about managing the building's fabric and helping them pinpoint opportunities to save energy, improve occupant comfort, or undertake preventive maintenance.
FABRICATION PROCESSES
This area of design computation is concerned with computer-guided fabrication of building elements. Think 3D printing; Computer Numerical Control (CNC) routing, which allows precision control of machining tools; or novel methods of fabrication and assembly.
For example, at Michigan Central Station we collaborated with Ford's Research & Innovation Division to replicate missing pieces of the building's ornamental ironwork. Together, we harnessed the latest architectural and automotive design technologies—scanning existing fragments, extrapolating the original design via computer modeling, and 3D printing custom infill pieces in durable polymer.

CREATIVITY AND COGNITION
The world of AI and machine learning is beginning to interact with architecture and preservation. As the Royal Institute of British Architects (RIBA) notes in a recent report, "leveraging the ability of AI to augment, automate and analyze gives architects their time back—not just by increasing productivity, but by giving them the space to be more ambitious and to focus on creative solutions." Our research-driven, inquisitive approach means we’re at the forefront of integrating these tools into our work.
How Does Design Computation Apply to Historic Places?
Quinn Evans leads the industry in applying design computation to historic buildings and cultural landscapes. We are profoundly committed to a comprehensive understanding of existing places, which benefits from a data-driven approach. For existing and historic building projects, our process routinely incorporates:
SPATIAL DESIGN MODELING
Design computation tools help us with rendering, animation, virtual reality, parametric design, BIM, and some near-future practices to integrate our capabilities to find more responsive ways to deliver innovation in design.
SPATIAL MODELING FOR EXISTING CONDITIONS
This includes scanning existing conditions and developing HBIM models that aid in renovation, maintenance, and conservation projects. Analyzing existing building constraints through design computation tools enhances our ability to consider all relevant factors in design projects and to share our reasoning with clients.
ENVIRONMENTAL ANALYSIS AND BUILDING PERFORMANCE
This area includes design computation tools for climate analysis, energy modeling, and carbon life cycle analysis that are increasingly top-of-mind for our clients. Using these tools, we gain insights into practical and sustainable strategies for improving performance without detracting from the character of historic buildings.
BUILDING ENCLOSURE ANALYSIS
Thermal and hygrothermal analysis, as well as passive house modeling, help us predict how changes to a building's envelope (such as insulation or windows) will impact its performance in terms of energy efficiency, moisture prevention, and occupant safety and comfort. This is crucial when adapting historic buildings to modern needs without compromising their integrity.
BUILDING OCCUPANT COMFORT ANALYSIS
We use daylight analysis to assess how natural light interacts with the building's interior, informing decisions about energy use and occupant comfort. Similarly, pedestrian flow analysis can reveal how people move (or will move) through a building or a landscape, guiding design decisions and modifications to enhance visitor experience while preserving the character of the place.

ARTIFICIAL INTELLIGENCE AND MACHINE LEARNING
AI and machine learning tools can enhance our ability to include diverse voices and perspectives in complex design projects, especially when working on historic buildings. As my colleague Marisa Allen, AIA, LEED AP, Fitwel Amb., says, "At Quinn Evans, we're both user-experience-driven and data-driven, and that leads us to take on a lot more input and analyze for more experiences than other firms might." AI and machine learning tools are key to maximizing the amount of information we can consider.
CERTIFICATION
There is a growing need to predict and certify certain aspects of a building’s performance. We use design computation tools to predict whether projects will achieve their objectives: from amounts of daylight to whether a building can be designated “bird-friendly” or that it will meet its energy performance targets. We're not just designing spaces; we're validating performance through design computation.
Design computation tools go beyond simple analysis. Using them, we can model and evaluate the performance and potential of existing buildings. In turn, this allows us to share information with our clients so they can better steward historic buildings and cultural landscapes while thoughtfully adapting them for the future.
Design Computation Across the Project
Design computation allows us to respond more fully to site-specific conditions and contexts, such as climate, topography, and urban fabric. It allows us to prioritize accessibility and visitor comfort and address our clients’ sustainability and resilience goals.
Each facet of the design relies on different tools and methods to analyze and model various aspects of the built environment. The specific tools used will depend on the design or project stage, with some being suited to a high-level overview and others to a more granular approach.
The Carbon Lifecycle Analysis we carry out for every project is a great example. At the beginning of a project, we deploy core tools to demonstrate how building new can hardly ever offset the embodied carbon in existing building elements. Quinn Evans principal emeritus Carl Elefante, FAIA, FAPT, has been saying for decades, "the greenest building is one that's already built." Now we have the data to back up that assertion.
Then, as the project continues, we can run a full-building embodied carbon analysis, working with our BIM model to assign global warming potential and embodied carbon values to individual elements and whole structures. Knowing how much embodied carbon is contained in the building can lead to valuable insights about the value of retaining more of the existing fabric and making very precise design decisions when choosing new elements and construction materials.
One Building—Many Tools
In addition to allowing us to move from a broad view to a precise one, different design computation tools complement each other across a project. Bringing to bear the full suite of analytic insights and validating the performance of a space creates a richness in our approach. For example, in our work at the National Air and Space Museum, we needed to address challenges with significant water and air infiltration, condensation, and glare that were putting the collection at risk. We brought together various tools, including enclosure and hyperthermic analysis, daylight analysis, and inquiries into energy usage to model a holistic solution: a complete replacement of the exterior cladding, all-new efficient building systems, and mechanical shading in the atria. Our upgrades to the building envelope and systems increased visitor comfort and the protection of highly sensitive and invaluable artifacts.

Expanding Horizons
At Quinn Evans, we are invested in meaningful and enduring buildings. Therefore, our design decisions must be comprehensive—working across the full breadth of each project’s objectives. Design computation tools help us iterate design, validate our choices with data, and share our insights with clients. Ultimately, design computation allows for a deeper and more thoughtful approach that allows us to deliver exceptional design—not just for historic preservation projects, but across our entire practice.
Design computation is more than a technical skill: it fuels a creative and strategic mindset that enhances the quality and impact of our work. Our dedicated team of specialists in design computation ensure these benefits reach all our clients. Design computation is not a replacement for human intuition, experience, and judgment, but rather a complement to and a catalyst for it. By using design computation, we can expand our horizons, explore new possibilities, and create better architecture for historic buildings, existing structures, and entirely new designs.

This piece is part of a series on design computation in which we explore the various software, techniques, and workflows that are shaping the future of architectural design. To learn more about how we’re leveraging data to enhance our understanding of historic places and build enduring new ones, check out these posts:
Optimizing the Visitor Experience with Pedestrian Flow Analysis
Balancing Heritage and Innovation with Historic Preservation Technology
From Past to Future: Leveraging Technology to Preserve Historic Structures
Decarbonizing Design: How Computational Tools Are Revolutionizing Sustainable Architecture

.avif)





