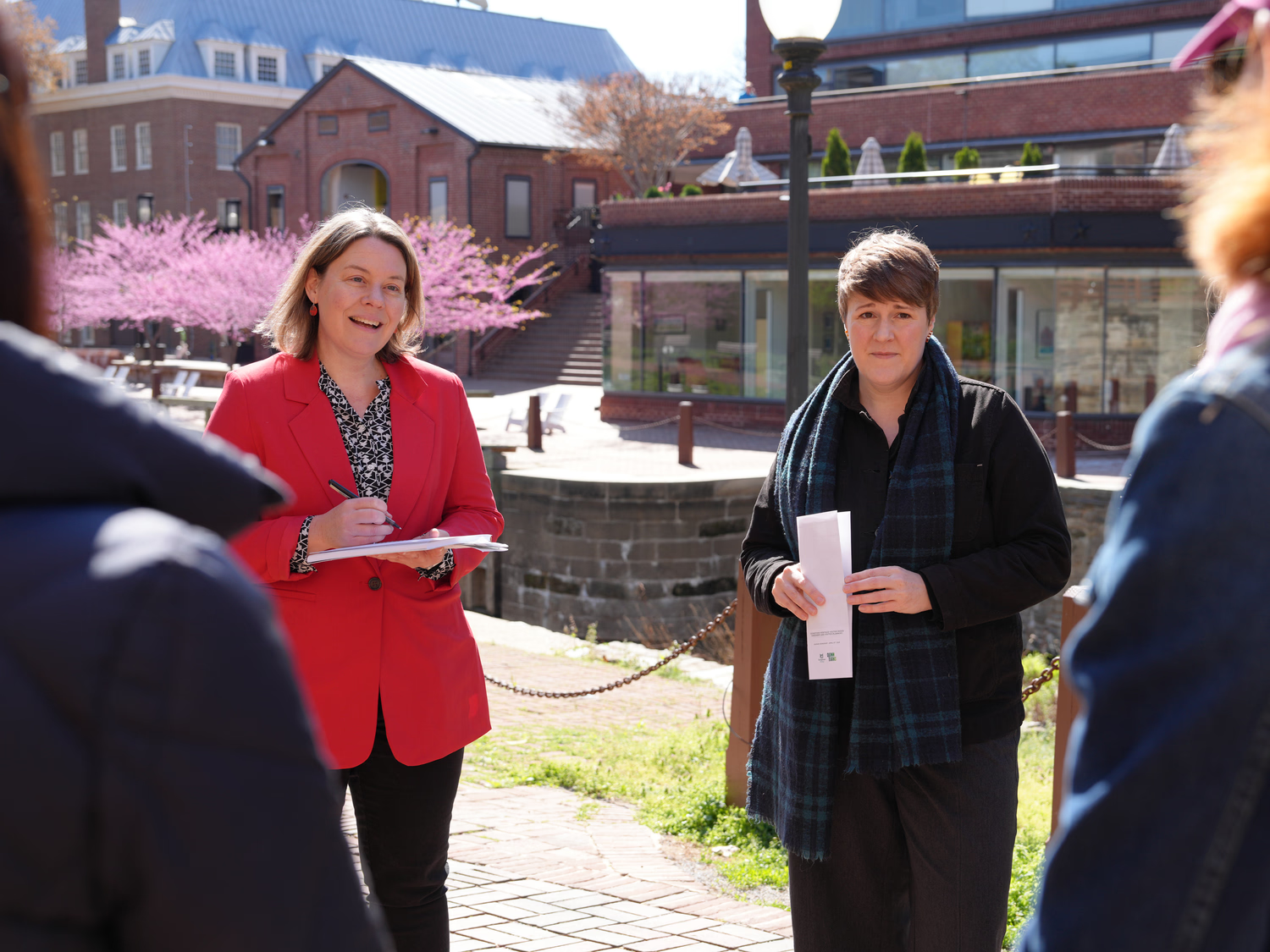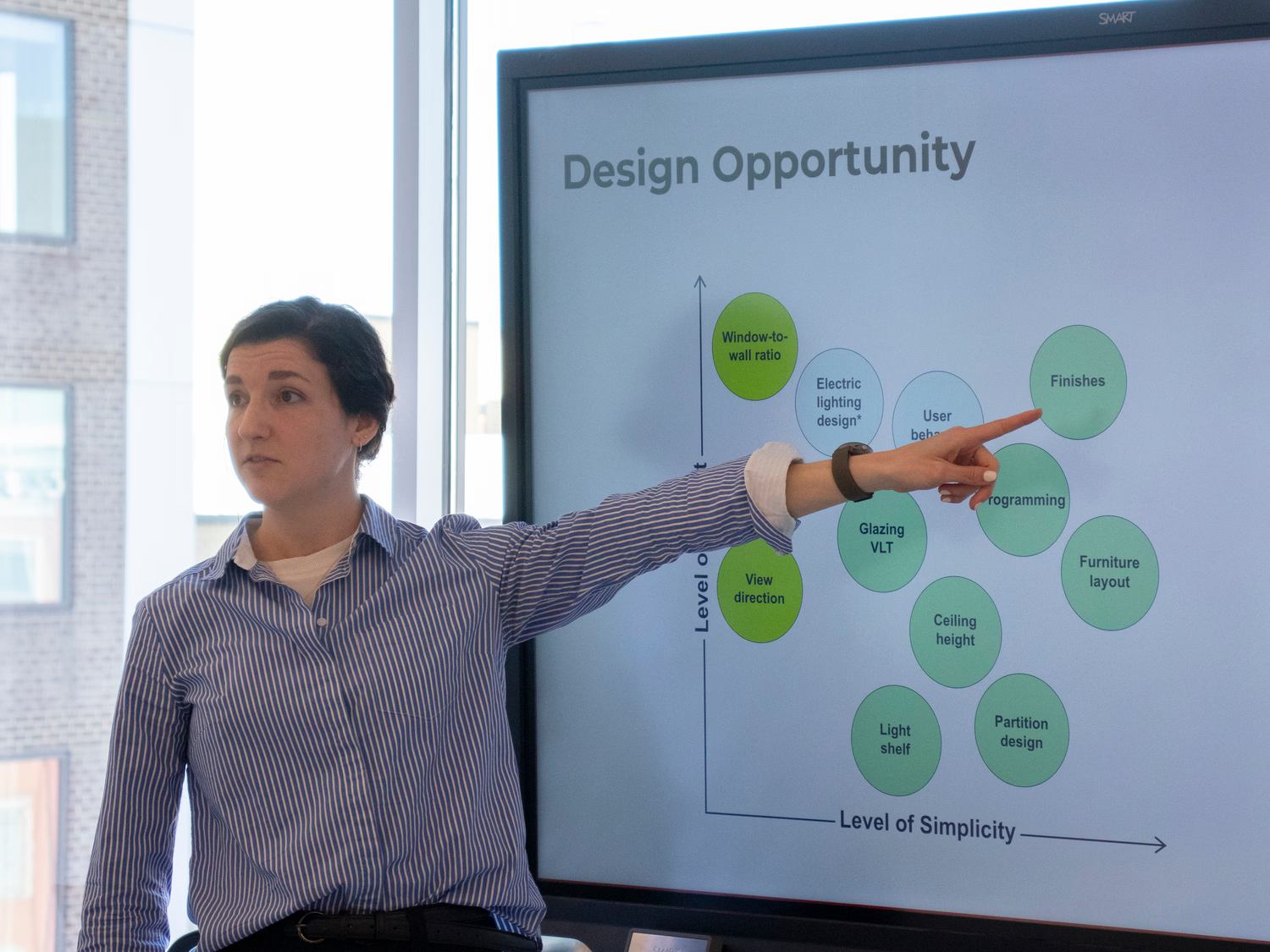
David Gavin, AIA, CPHC, an associate at Quinn Evans, was featured on the Passive House Podcast. Produced by Passive House Accelerator, the podcast presents interviews with leaders and practitioners in the realm of passive building.
David appeared on an episode recorded at Green Building United’s 2024 Sustainability Symposium, which took place in Philadelphia—a city renowned for its rowhouses. The episode, “Adapting Row House Neighborhoods for the Future,” explores the challenges of, and opportunities for, applying sustainable strategies to rowhomes.
Rowhouses feel like home to people from [the mid-Atlantic], and they want to see that history and that fabric preserved.
DAVID GAVIN, AIA, CPHC, ASSOCIATE AT QUINN EVANS
David was interviewed alongside Justin Iovenitti and Norm Horn from New Ecology. The three had just presented a session on the Compound Rowhouses, an ongoing renovation of four Baltimore rowhouses to serve as a communal live-work artist space.

Host Ilka Cassidy facilitated a conversation about what makes the rowhouse typology unique, the strategies our team is using to achieve Phius certification on the Compound Rowhouses project, and helping contractors incorporate high-performance building practices.
One thing that as a builder I really appreciate about the [Compound Rowhouses] is the level of craft and attention to detail that came from the drawings and was implemented on-site. It's the kind of thing that should be in the textbook.
NORM HORN, CONSTRUCTION PROJECT MANAGER AT NEW ECOLOGY
Listen to the full episode on Passive House Accelerator’s website here. The segment featuring David, Justin, and Norm begins at 30:09; a transcript of their conversation follows.
---
DAVID GAVIN
I’m David Gavin, I’m an associate at Quinn Evans in Baltimore. I’m an architect and Certified Passive House Consultant. I’ve been doing this kind of work for over 10 years now.
JUSTIN IOVENITTI
I’m Justin Iovenitti, I’m with New Ecology in the Baltimore office. We’re a mission-driven nonprofit focusing on affordable housing, mainly through sustainability consulting, energy audits, etc. I’m also an architect, although that’s not what I do now. I guess it informs some of what I do. But primarily for this project we’re going to discuss, I was the Phius verifier along with my coworker Alex.
NORM HORN
My name’s Norm Horn, I’m a construction project manager with New Ecology, and I’m based in our Wilmington, Delaware office. I work with builders, designers, and developers on building what’s typically their first high-performing project. We do a lot of work with existing rowhomes and infill rowhomes in the city of Wilmington and the state of Delaware.
ILKA CASSIDY
So let’s talk about rowhomes. What’s special about them, and what is challenging?
DAVID GAVIN
I think what we’ve heard a lot about at the Sustainability Symposium so far today is a sense of place, and I think anyone who is from any of these mid-Atlantic cities, whether it be Philadelphia or Baltimore or Wilmington, a rowhouse is what you picture when you think of the street fabric of the city. Rowhouses make for a nice dense urban fabric—I think Philadelphia and Baltimore have some of the densest homeownership in all the United States—and so I think people look upon them in kind of a quaint fashion; it feels like home to people from these areas, and they want to see that history and that fabric preserved in the cities in which they live.
ILKA CASSIDY
Yeah, I think the homeownership is a huge point because rowhouses come in all different sizes and in all different areas, so the price point is all over the charts. Homeownership is also something that’s really important if you think about renovations because people are investing into their properties. So again, a very good point for renovating to a high sustainability standard or energy performance standard.
JUSTIN IOVENITTI
Yeah, and you know, a lot of them are still standing a hundred-plus years later. Quite frankly, when they were built this was worker housing, for people of modest means. The houses are not large, but they’ve been durable. They also weren’t particularly efficient when they were built, but on the flip side, there is some economy to having a lot of shared walls—so when you’re only dealing with front or rear, or front, rear, side walls that are exposed to the elements, you can make a pretty efficient building without too much effort. Obviously it’s not super easy dealing with hundred-year-old fabric, but there’s less exterior envelope than in a freestanding home.
ILKA CASSIDY
Yeah, and what’s also really interesting—I’ve lived in a rowhouse, a pretty small rowhouse in Philadelphia—the way they were built is they always built them in twos or threes, so there’s no fire wall in between each of the rowhouses. So once you peek through the drywall on your ceiling, you’re actually looking up into the attic of the neighboring house. So that’s definitely something you need to know before you tackle a rowhouse renovation—that that’s something that can happen. But that’s something that you did not necessarily have to deal with on your project, because you basically combined four rowhouses to create a compound, is that correct?
DAVID GAVIN
Yeah, the Compound Rowhouses was a little unique in that, like you said, we started out with four existing rowhouses and combined them into two individual spaces. We also had the benefit there of densifying those properties as well; they started out as two-story rows, and in order to achieve The Compound’s goal of getting as many artists into their property as they could, we added a third story on, and we also added a rear addition. So in the end, we ended up with a fair bit of new construction that was able to handle a lot of that high-performance envelope that passive house requires; but we were still able to maintain a lot of the fabric of the rowhouses, to maintain the street presence.
ILKA CASSIDY
So how did homeownership work on that project?
DAVID GAVIN
So The Compound, they’re actually an artist collective that’s centered in the East Baltimore / Midway neighborhood, and they started out as a collective in a single factory building, and over time as they expanded and grew they acquired more and more properties. And so these four rowhouses were part of that complex, and essentially those were the last four undeveloped properties that they have to date. And so, while this isn’t a homeownership model, there’s sort of a shared ownership of all of it. So while, yes, they’re renting individual spaces to different artists, they all have a stake in the property.
ILKA CASSIDY
So what was the biggest challenge in terms of passive house renovation?—that is very rowhome-specific?
JUSTIN IOVENITTI
I think definitely the air leakage target. Dealing with existing masonry walls, which obviously are not very airtight, in varying states of—not disrepair, but deterioration. So just getting those stable, getting them parged, getting the air barrier applied to the interior side—that was really key because we need to be able to safely add insulation to the interior side because we didn’t want to change the appearance from the exterior. You know, in some cases that might be a perfectly acceptable approach—I know there are folks doing it in New York City and other places—but for this project, we had to focus on the interior. So yeah, I think the air leakage was the biggest thing, and just making sure it’s continuous between all the different levels down to the below-grade slab, and tying into the roof, all the windows and doors. That’s always probably the biggest challenge.
ILKA CASSIDY
And from a modeling perspective, did you look at those four homes as individual units, or did you combine them into one from an energy modeling perspective?
JUSTIN IOVENITTI
Yeah. It’s a single project as Phius considers it, so for the passive house [Phius] certification it’s a single multifamily building. It’s a little odd because Baltimore City considers it two buildings—two kind of single-family buildings—so it’s weird. And Energy Star, which is a prerequisite to getting passive house certification, also considers it single-family. So we’re kind of bridging between two single-family homes in one sense, and the single multifamily passive house with the two buildings combined. That’s how it was modeled.
ILKA CASSIDY
And then, Norm, you help people build to passive house standards, or close to passive house standards, so you’re basically the support on-site. What do you encounter? Like, what are the challenges in general, and specific to rowhomes?
NORM HORN
I think Justin made a really solid point about the amount of effort that goes into establishing a good air barrier in existing masonry buildings, because it’s a lot of area, requires a lot of attention to detail, and it’s something that many people—if this is their first time, they just haven’t paid attention to it before. We see projects all the time where they’re pretty far along and you can see daylight straight through the outside wall around a window opening or at two junctions of assemblies, and when you point that out someone says, “well that’s just how we do it.” So that’s a big hurdle to overcome. One thing that as a builder I really appreciate about the project that these guys worked on, the Compound [Rowhouses], is the level of craft and attention to detail that came from the drawings and was implemented on-site. It's the kind of thing that should be in the textbook.
JUSTIN IOVENITTI
I want to give a shout-out to Norm and just what folks like him are trying to do in elevating the workforce, in getting people more familiar with these passive house principles—or just in general, high-performance principles—it’s definitely the enclosure, the air barrier, but it’s also even the mechanical trades, plumbing trades, electrical trades, are all interfacing with the air barrier, the building enclosure, wherever the thermal barrier is. Trying to educate them, make them understand the importance of keeping that continuous— sealing up their work, their penetrations, is really key. It’s only through demonstration, education, you know, repeated experiences, will we get the overall level of work to the place where it needs to be.

.avif)





