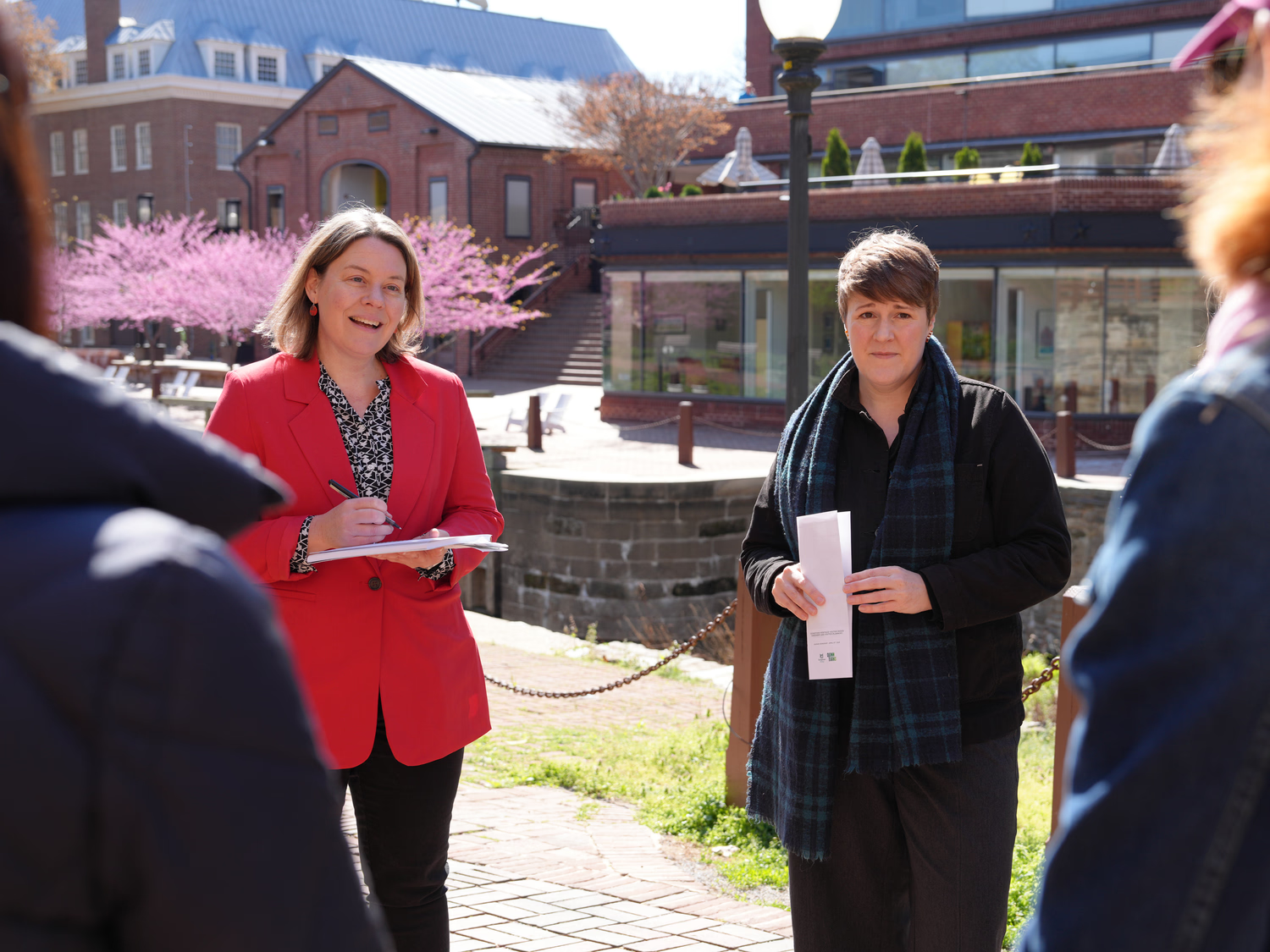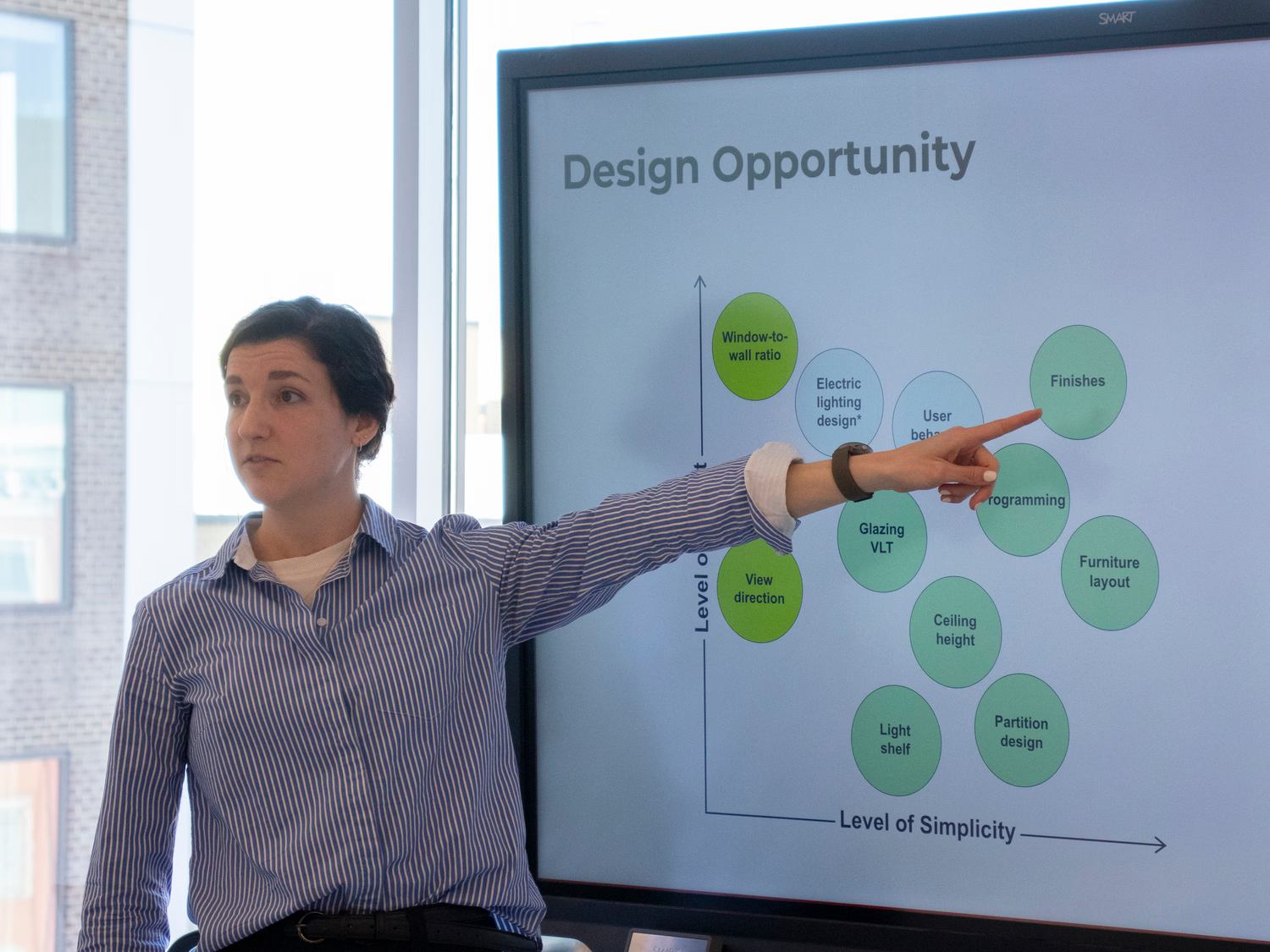As one of the largest emitters of greenhouse gases, the building sector needs to rapidly decarbonize. We can only accomplish this goal by addressing both embodied and operational carbon.
To slow climate change, we need to drastically reduce the amount of greenhouse gas (also known as CO2 or carbon) emissions entering the earth’s atmosphere. We have a global carbon budget, or a total amount of carbon that can be emitted before global temperatures increase beyond manageable levels. Recognizing that every ton of greenhouse gas emissions has a long-term impact on our climate and our society, the federal government has quantified the social cost of carbon.
Historically, the building sector has relied on energy use intensity (EUI) as the primary measure of a project’s environmental sustainability. However, EUI, which addresses only operational carbon and does not account for energy derived from fossil fuels, is not enough. We must reduce the total carbon impact of our buildings, including the carbon associated with the day-to-day energy demands (operational carbon) as well as the carbon produced by the extraction, manufacturing, and construction of the physical building (embodied carbon).
Quinn Evans is working to reduce total carbon on all our projects. We were an early signatory of the American Institute of Architects (AIA)’s 2030 Commitment and we hold ourselves accountable to our carbon reduction goals by reporting on our progress every year through the 2030 Design Data Exchange (DDx). The AIA 2030 Commitment framed goals exclusively in terms of energy until 2020, when fields were added to the DDx to allow the tracking of carbon. Since 2020 we have tracked embodied carbon for nearly every project reported to the DDx; we are one of the few firms to do so.
Total carbon reduction is an increasingly urgent issue as buildings from the post-World War II building boom reach the end of their useful lives. Rather than razing and replacing these structures, we must renew them for their next generation of service—reusing our existing building stock while preparing it for a low-carbon future. Let us show you how.

How to Reduce Embodied Carbon
Embodied carbon, also known as upfront carbon, is the carbon emitted during the construction of a building as well as during the extraction, production, and transportation of the materials that comprise it. Because embodied carbon is emitted upfront, it cannot be reduced later—unlike operational carbon, which is emitted on an ongoing basis. That’s why we must address embodied carbon from the beginning of any building project.
Embodied carbon can be reduced by building with low-carbon materials or by reusing existing building materials.
REUSE A BUILDING
The most impactful way to reduce embodied carbon is through building reuse. By reusing an existing building—essentially, recycling it in place—we avoid emitting the carbon generated by creating and transporting new building materials.
Even a new building comprised entirely of reused materials would require those materials to be transported to the site, generating carbon emissions. Building reuse is the most sustainable way to create the places we need with the lowest embodied carbon footprint.
We help our clients understand the possibilities of building reuse, including just how transformational a renovation can be. Building reuse is the most impactful method to avoid carbon emissions. Since 2020 (the year we began tracking embodied carbon on all our projects), we’ve worked on over 80 building reuse projects that have resulted in 205,000 tons of avoided carbon emissions. This is equivalent to saving our society $8.7 million in climate-change-related costs or taking 45,000 cars off the road for a year.

SPECIFY LOW-CARBON CONCRETE
Concrete alone accounts for about eight percent of global carbon emissions—which is why it’s critical to reuse a building’s structure when possible. Failing that, the next best thing is building with low-carbon concrete. Often, our existing building reuse projects include an addition that requires concrete. Keep in mind that low-carbon concrete has different properties than traditional concrete, including that it can take longer to cure, which must be accounted for in the construction schedule.
ACCOUNT FOR INTERIORS
Reusing existing buildings is the clearest path to lowering embodied carbon footprints. However, we must also account for periodic interior fit-outs that can, over time, amount to more embodied carbon than that of the structure and envelope. Furniture, fixtures, equipment, finishes, and casework all present opportunities to reduce carbon. Designers should strive to creatively reuse existing materials and furniture whenever possible, and choose low-carbon options for new ones.
USE LOCAL MATERIALS
Because the transportation of building materials generates carbon emissions, it’s best to source materials as locally as possible. For example, stone sourced from a nearby quarry will have a much lower embodied carbon impact than stone imported from Italy.

How to Reduce Operational Carbon
Operational carbon is the carbon emitted by powering a building. Operational carbon currently makes up about two-thirds of a building’s lifetime carbon emissions over a 60-year time period (the balance is comprised of embodied carbon). Unlike embodied carbon, operational carbon can be reduced at any point during the building lifecycle through electrification and reducing energy use.
It is a myth that older buildings cannot perform as well as new ones. Our portfolio includes many examples of high-performance renovations, including those of historic buildings.
ELECTRIFY
We must stop using fossil fuels as a source of energy as soon as we possibly can. We strongly suggest to our clients that they electrify their building, or convert it from fossil-fuel-based- to all-electric systems, as part of any major renovation.
Some may ask why we should electrify buildings now if our electric grid is still powered by fossil fuels. The answer is that the grid is moving in the direction of all-renewable energy. In addition, localities are phasing out fossil fuels, which will make them more expensive over time as producers service fewer consumers. In the long run, it’s both more economical and better for the environment to start with or switch to all-electric systems now.

INCREASE ENERGY EFFICIENCY
Despite the electric grid’s transition to renewable energy, it’s still important to reduce buildings’ energy use. This is because a clean grid will still have a limited capacity. Increasing buildings’ energy efficiency reduces utility costs and strain on the grid.
Passive design measures (like optimizing the building’s orientation to prevent solar heat gain and tightening the building envelope to reduce air infiltration and heat transfer) are the best way to increase energy efficiency because they reduce the demand on mechanical systems.
Envelope tightening often involves upgrading insulation and windows and creating a continuous air barrier. For historic buildings that we not originally designed with insulation, new insulation must be right-sized; over-insulating a historic building can create condensation issues or problems on the façade. Hygrothermal analysis allows us to determine an optimal amount of insulation for historic buildings that will reduce mechanical system loads while not creating additional problems.
Installing efficient mechanical systems, taking advantage of existing thermal energy transfer sources such as geothermal energy, converting to LED light fixtures, and daylight harvesting further reduce a building’s energy use. We are adept at integrating new systems into existing buildings, including seamlessly incorporating them into historic fabric.

Beyond Certifications
Third-party certifications like LEED, Phius, CHPS, EarthCraft, and Living Building are a valuable indication of a building’s sustainability, and we have deep experience achieving them—but they are not the only path to healthy and sustainable buildings.
We specialize in building reuse: improving and extending the life and performance of buildings. We also seek to understand our clients’ motivations and goals surrounding sustainability and meet them where they are. For example, some clients want to signal their commitment to sustainability through visible technologies like photovoltaic arrays, while others are motivated to reduce energy costs. By aligning strategies to reduce total carbon with client priorities, we deliver long-term value to our clients and our environment.
Toward a Low-Carbon Future
We are committed to calculating and reporting embodied carbon data to further the building industry’s understanding of total carbon impacts. The more data we have, the better our industry will be able to understand and communicate the value of building reuse, as well as to set embodied carbon benchmarks and targets for new projects. Because decarbonization requires a both/and approach: addressing both embodied and operational carbon for a sustainable future.


.avif)





